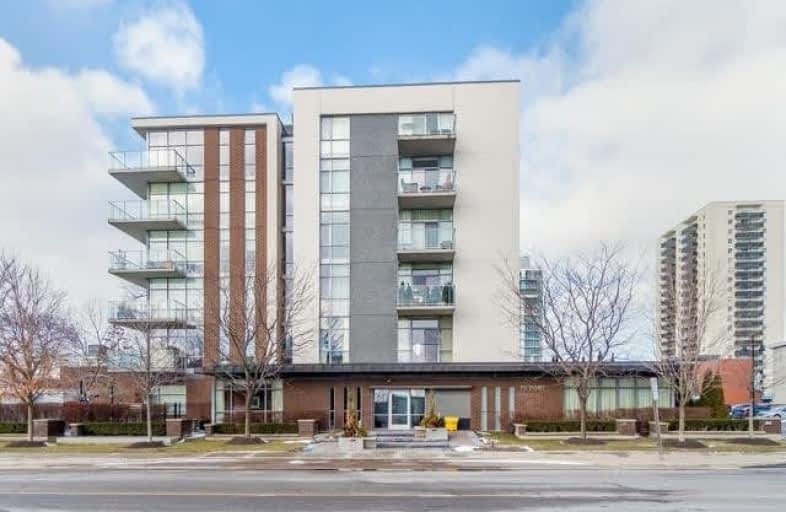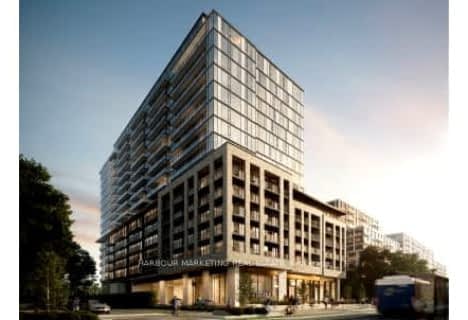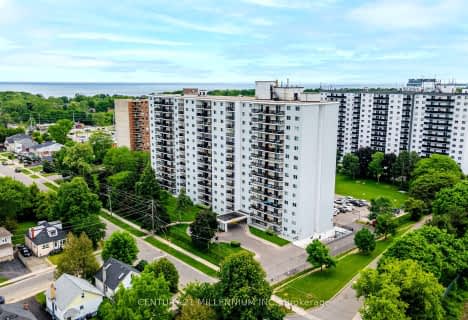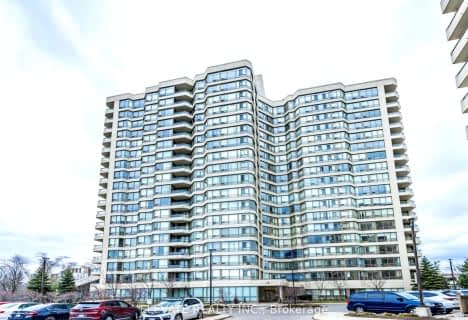Car-Dependent
- Most errands require a car.
Good Transit
- Some errands can be accomplished by public transportation.
Bikeable
- Some errands can be accomplished on bike.

Forest Avenue Public School
Elementary: PublicSt. James Catholic Global Learning Centr
Elementary: CatholicKenollie Public School
Elementary: PublicRiverside Public School
Elementary: PublicMineola Public School
Elementary: PublicJanet I. McDougald Public School
Elementary: PublicPeel Alternative South
Secondary: PublicPeel Alternative South ISR
Secondary: PublicSt Paul Secondary School
Secondary: CatholicGordon Graydon Memorial Secondary School
Secondary: PublicPort Credit Secondary School
Secondary: PublicCawthra Park Secondary School
Secondary: Public-
Jack Darling Memorial Park
1180 Lakeshore Rd W, Mississauga ON L5H 1J4 3.63km -
Jack Darling Leash Free Dog Park
1180 Lakeshore Rd W, Mississauga ON L5H 1J4 3.53km -
Mississauga Valley Park
1275 Mississauga Valley Blvd, Mississauga ON L5A 3R8 5.69km
-
TD Bank Financial Group
1077 N Service Rd, Mississauga ON L4Y 1A6 3.56km -
RBC Royal Bank
2 Dundas St W (Hurontario St), Mississauga ON L5B 1H3 4km -
Scotiabank
3295 Kirwin Ave, Mississauga ON L5A 4K9 4.52km
For Sale
More about this building
View 70 Port Street East, Mississauga- 2 bath
- 2 bed
- 1000 sqft
1105-2323 Confederation Parkway, Mississauga, Ontario • L5B 1R6 • Cooksville
- — bath
- — bed
- — sqft
1716-86 Dundas Street South, Mississauga, Ontario • L5A 1W4 • Cooksville
- 2 bath
- 2 bed
- 1000 sqft
505-2323 Confederation Parkway, Mississauga, Ontario • L5B 1R6 • Cooksville
- 2 bath
- 2 bed
- 1200 sqft
901-75 King Street East, Mississauga, Ontario • L5A 4G5 • Cooksville
- 2 bath
- 2 bed
- 900 sqft
1510-75 King Street East, Mississauga, Ontario • L5A 4G5 • Cooksville
- 2 bath
- 2 bed
- 900 sqft
707-2091 Hurontario Street, Mississauga, Ontario • L5A 4E6 • Cooksville












