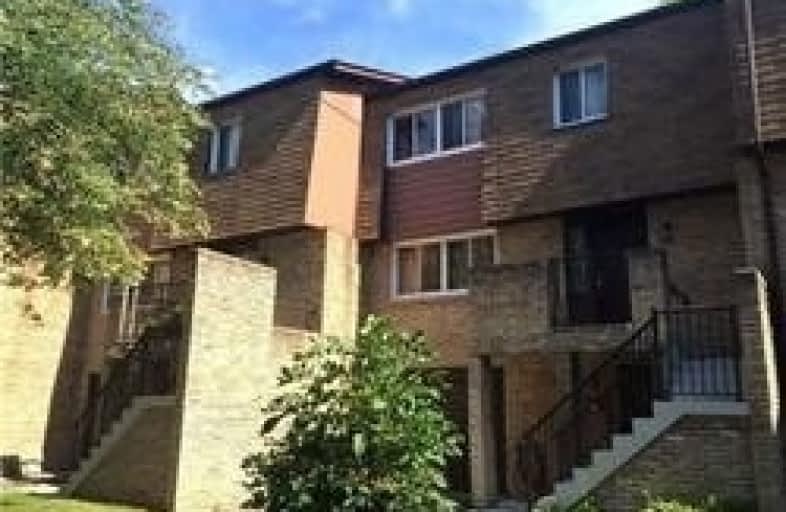Car-Dependent
- Almost all errands require a car.
Good Transit
- Some errands can be accomplished by public transportation.
Bikeable
- Some errands can be accomplished on bike.

Peel Alternative - West Elementary
Elementary: PublicMaple Wood Public School
Elementary: PublicSt Richard School
Elementary: CatholicShelter Bay Public School
Elementary: PublicSt Teresa of Avila Separate School
Elementary: CatholicPlum Tree Park Public School
Elementary: PublicPeel Alternative West
Secondary: PublicPeel Alternative West ISR
Secondary: PublicWest Credit Secondary School
Secondary: PublicÉSC Sainte-Famille
Secondary: CatholicMeadowvale Secondary School
Secondary: PublicOur Lady of Mount Carmel Secondary School
Secondary: Catholic-
Lake Aquitaine Park
2750 Aquitaine Ave, Mississauga ON L5N 3S6 1.33km -
Manor Hill Park
ON 5km -
O'Connor park
Bala Dr, Mississauga ON 5.1km
-
CIBC
6975 Meadowvale Town Centre Cir (Meadowvale Town Centre), Mississauga ON L5N 2W7 1.52km -
Scotiabank
3295 Derry Rd W (at Tenth Line. W), Mississauga ON L5N 7L7 1.88km -
TD Bank Financial Group
5626 10th Line W, Mississauga ON L5M 7L9 4.43km
For Sale
More about this building
View 7030 Copenhagen Road, Mississauga- 1 bath
- 3 bed
- 900 sqft
11-6777 Formentera Avenue, Mississauga, Ontario • L5N 2L6 • Meadowvale
- 2 bath
- 3 bed
- 1000 sqft
07-6650 Falconer Drive, Mississauga, Ontario • L5N 1B5 • Streetsville
- 2 bath
- 3 bed
- 1400 sqft
69-7251 Copenhagen Road, Mississauga, Ontario • L5N 2H6 • Meadowvale
- 3 bath
- 3 bed
- 1200 sqft
05-120 Falconer Drive, Mississauga, Ontario • L5N 1P5 • Streetsville
- 3 bath
- 3 bed
- 1800 sqft
29-6855 Glen Erin Drive, Mississauga, Ontario • L5N 1P6 • Meadowvale
- 2 bath
- 3 bed
- 1000 sqft
50-2701 Aquitaine Avenue, Mississauga, Ontario • L5N 2H7 • Meadowvale








