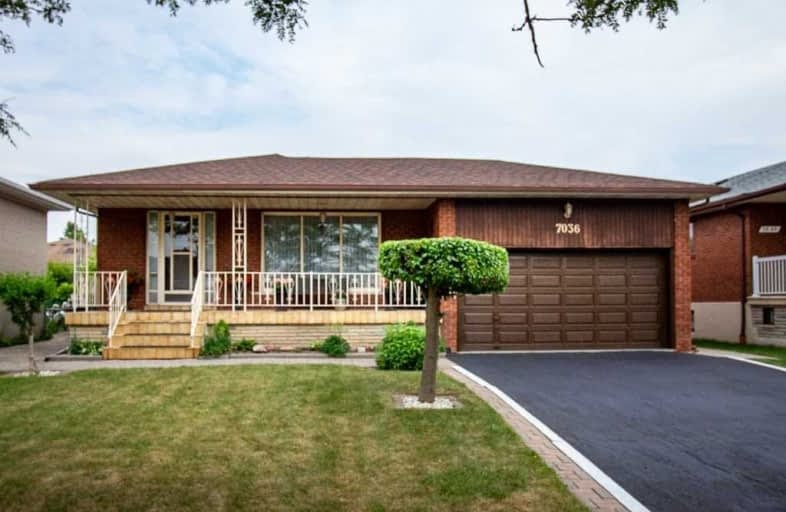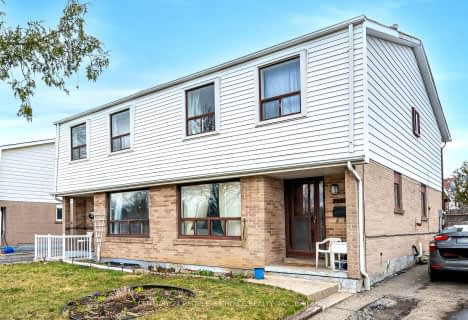
Corliss Public School
Elementary: Public
1.22 km
Darcel Avenue Senior Public School
Elementary: Public
1.40 km
Dunrankin Drive Public School
Elementary: Public
0.54 km
Holy Cross School
Elementary: Catholic
0.95 km
Ridgewood Public School
Elementary: Public
1.02 km
Humberwood Downs Junior Middle Academy
Elementary: Public
1.40 km
Ascension of Our Lord Secondary School
Secondary: Catholic
2.07 km
Holy Cross Catholic Academy High School
Secondary: Catholic
5.90 km
Father Henry Carr Catholic Secondary School
Secondary: Catholic
3.58 km
North Albion Collegiate Institute
Secondary: Public
4.74 km
West Humber Collegiate Institute
Secondary: Public
3.65 km
Lincoln M. Alexander Secondary School
Secondary: Public
1.14 km
$
$1,075,000
- 3 bath
- 4 bed
- 1100 sqft
14 Shady Glen Road, Toronto, Ontario • M4W 6G3 • West Humber-Clairville







