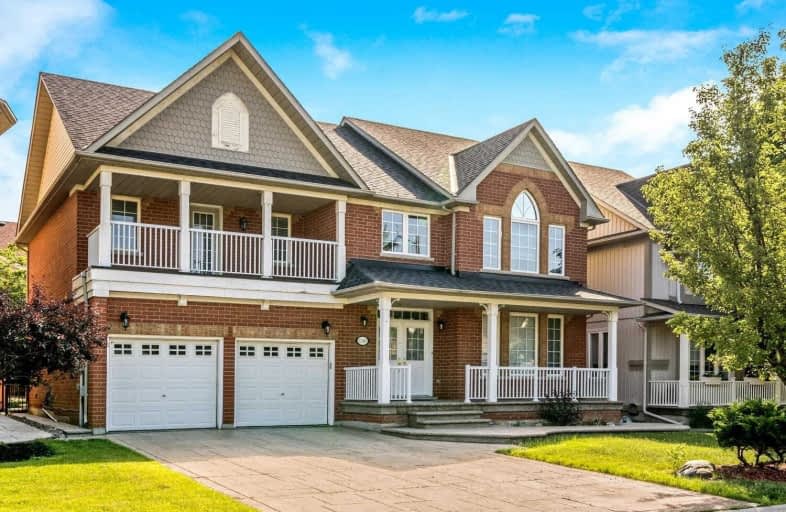
École élémentaire École élémentaire Le Flambeau
Elementary: Public
0.70 km
St Veronica Elementary School
Elementary: Catholic
0.49 km
St Julia Catholic Elementary School
Elementary: Catholic
1.23 km
Meadowvale Village Public School
Elementary: Public
0.48 km
Derry West Village Public School
Elementary: Public
1.02 km
David Leeder Middle School
Elementary: Public
0.42 km
École secondaire Jeunes sans frontières
Secondary: Public
2.93 km
ÉSC Sainte-Famille
Secondary: Catholic
2.67 km
Brampton Centennial Secondary School
Secondary: Public
4.41 km
Mississauga Secondary School
Secondary: Public
1.83 km
St Marcellinus Secondary School
Secondary: Catholic
1.37 km
Turner Fenton Secondary School
Secondary: Public
4.87 km
$
$3,200
- 3 bath
- 4 bed
- 1500 sqft
427 Comiskey Crescent, Mississauga, Ontario • L5W 0C7 • Meadowvale Village
$
$3,349
- 3 bath
- 4 bed
- 1500 sqft
7128 Magistrate Terrace, Mississauga, Ontario • L5W 1E3 • Meadowvale Village








