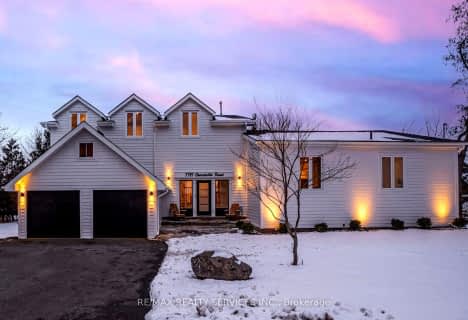
École élémentaire École élémentaire Le Flambeau
Elementary: Public
1.13 km
St Veronica Elementary School
Elementary: Catholic
0.90 km
St Julia Catholic Elementary School
Elementary: Catholic
1.03 km
Meadowvale Village Public School
Elementary: Public
0.30 km
Derry West Village Public School
Elementary: Public
1.37 km
David Leeder Middle School
Elementary: Public
0.50 km
École secondaire Jeunes sans frontières
Secondary: Public
2.50 km
West Credit Secondary School
Secondary: Public
4.98 km
ÉSC Sainte-Famille
Secondary: Catholic
2.21 km
Brampton Centennial Secondary School
Secondary: Public
4.52 km
Mississauga Secondary School
Secondary: Public
2.10 km
St Marcellinus Secondary School
Secondary: Catholic
1.56 km
$
$1,899,900
- 5 bath
- 5 bed
7144 Saint Barbara Boulevard, Mississauga, Ontario • L5W 0C9 • Meadowvale Village
$
$1,998,000
- 6 bath
- 5 bed
- 3000 sqft
1516 Estes Crescent, Mississauga, Ontario • L5V 1M5 • East Credit




