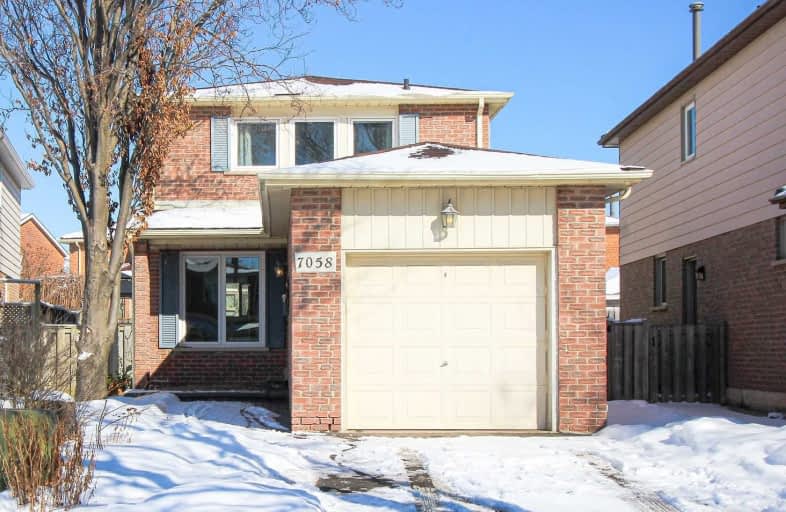
St John of the Cross School
Elementary: Catholic
0.82 km
St Richard School
Elementary: Catholic
0.97 km
Shelter Bay Public School
Elementary: Public
0.87 km
Edenwood Middle School
Elementary: Public
1.02 km
St Therese of the Child Jesus (Elementary) Separate School
Elementary: Catholic
0.71 km
Plum Tree Park Public School
Elementary: Public
0.47 km
Peel Alternative West
Secondary: Public
2.14 km
Peel Alternative West ISR
Secondary: Public
2.15 km
West Credit Secondary School
Secondary: Public
2.17 km
ÉSC Sainte-Famille
Secondary: Catholic
3.88 km
Meadowvale Secondary School
Secondary: Public
1.27 km
Our Lady of Mount Carmel Secondary School
Secondary: Catholic
1.18 km


