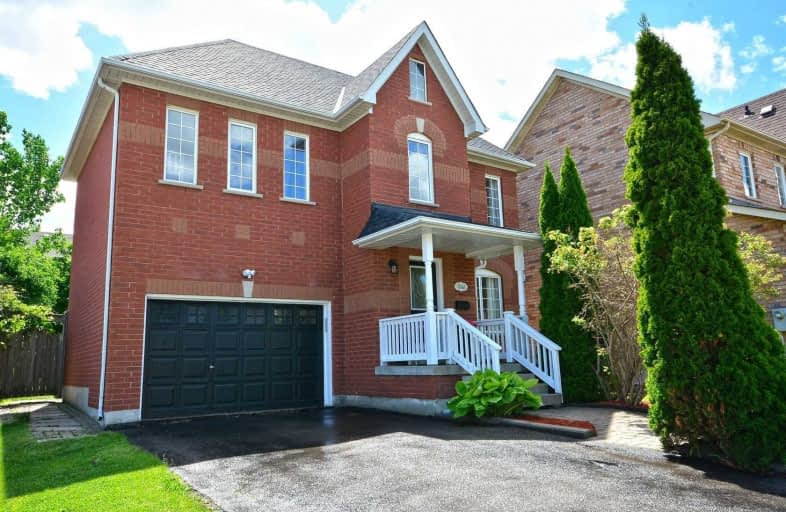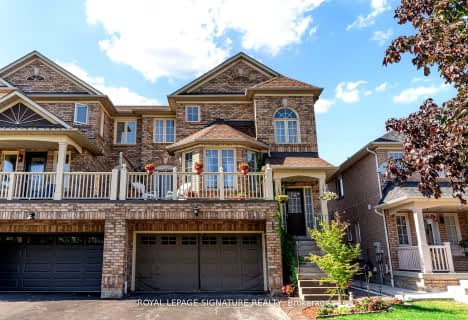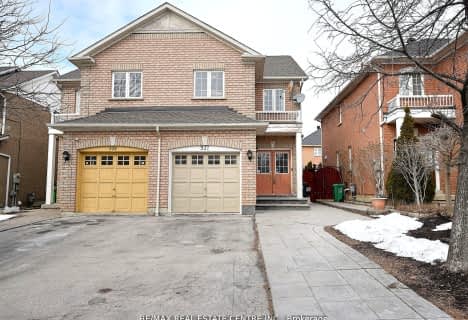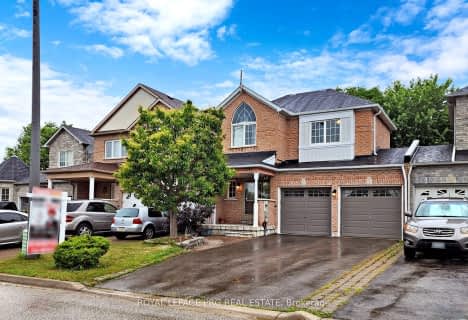
École élémentaire Jeunes sans frontières
Elementary: Public
1.52 km
ÉIC Sainte-Famille
Elementary: Catholic
0.33 km
ÉÉC Ange-Gabriel
Elementary: Catholic
0.68 km
St. Barbara Elementary School
Elementary: Catholic
0.95 km
St Julia Catholic Elementary School
Elementary: Catholic
1.72 km
Levi Creek Public School
Elementary: Public
0.84 km
Peel Alternative West
Secondary: Public
3.30 km
Peel Alternative West ISR
Secondary: Public
3.30 km
École secondaire Jeunes sans frontières
Secondary: Public
1.51 km
West Credit Secondary School
Secondary: Public
3.31 km
ÉSC Sainte-Famille
Secondary: Catholic
0.33 km
St Marcellinus Secondary School
Secondary: Catholic
2.87 km
$
$1,149,999
- 4 bath
- 3 bed
1823 Stevington Crescent, Mississauga, Ontario • L5N 7S4 • Meadowvale Village
$
$1,099,000
- 4 bath
- 3 bed
1742 Samuelson Circle, Mississauga, Ontario • L5N 7Z5 • Meadowvale Village









