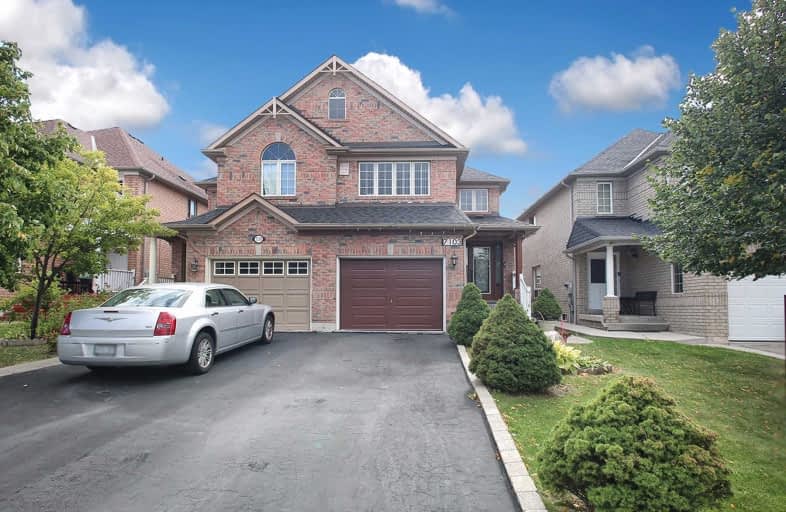
École élémentaire École élémentaire Le Flambeau
Elementary: Public
0.67 km
St Veronica Elementary School
Elementary: Catholic
0.58 km
St Julia Catholic Elementary School
Elementary: Catholic
1.61 km
Meadowvale Village Public School
Elementary: Public
0.87 km
Derry West Village Public School
Elementary: Public
0.64 km
David Leeder Middle School
Elementary: Public
0.77 km
École secondaire Jeunes sans frontières
Secondary: Public
3.13 km
ÉSC Sainte-Famille
Secondary: Catholic
3.00 km
Brampton Centennial Secondary School
Secondary: Public
4.12 km
Mississauga Secondary School
Secondary: Public
1.93 km
St Marcellinus Secondary School
Secondary: Catholic
1.56 km
Turner Fenton Secondary School
Secondary: Public
4.49 km


