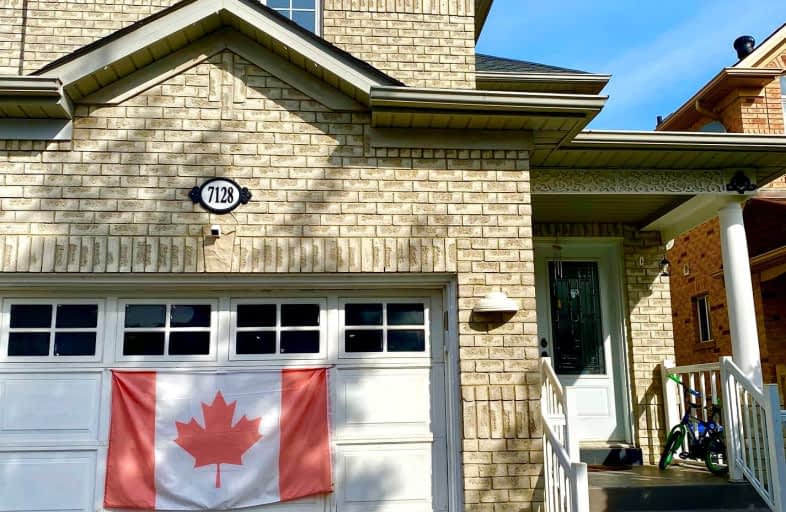Car-Dependent
- Almost all errands require a car.
Good Transit
- Some errands can be accomplished by public transportation.
Very Bikeable
- Most errands can be accomplished on bike.

École élémentaire École élémentaire Le Flambeau
Elementary: PublicSt Veronica Elementary School
Elementary: CatholicSt Julia Catholic Elementary School
Elementary: CatholicMeadowvale Village Public School
Elementary: PublicDerry West Village Public School
Elementary: PublicDavid Leeder Middle School
Elementary: PublicÉcole secondaire Jeunes sans frontières
Secondary: PublicÉSC Sainte-Famille
Secondary: CatholicBrampton Centennial Secondary School
Secondary: PublicMississauga Secondary School
Secondary: PublicSt Marcellinus Secondary School
Secondary: CatholicTurner Fenton Secondary School
Secondary: Public-
Staghorn Woods Park
855 Ceremonial Dr, Mississauga ON 5.12km -
Lake Aquitaine Park
2750 Aquitaine Ave, Mississauga ON L5N 3S6 5.87km -
Gage Park
2 Wellington St W (at Wellington St. E), Brampton ON L6Y 4R2 6.03km
-
Scotiabank
865 Britannia Rd W (Britannia and Mavis), Mississauga ON L5V 2X8 3.44km -
CIBC
5985 Latimer Dr (Heartland Town Centre), Mississauga ON L5V 0B7 3.53km -
TD Bank Financial Group
20 Milverton Dr, Mississauga ON L5R 3G2 4.37km
- 3 bath
- 4 bed
- 1500 sqft
427 Comiskey Crescent, Mississauga, Ontario • L5W 0C7 • Meadowvale Village





