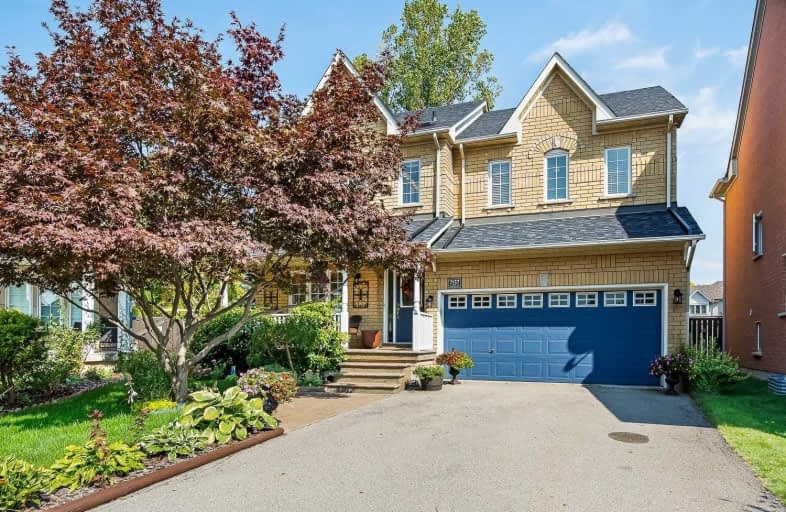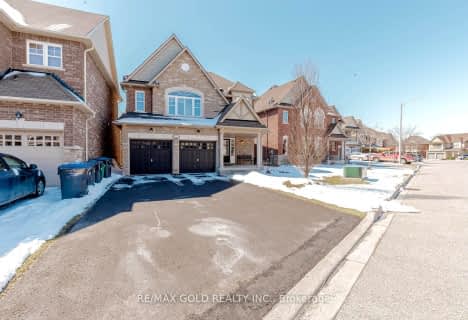
École élémentaire Jeunes sans frontières
Elementary: Public
1.32 km
ÉIC Sainte-Famille
Elementary: Catholic
0.50 km
ÉÉC Ange-Gabriel
Elementary: Catholic
0.48 km
St. Barbara Elementary School
Elementary: Catholic
0.64 km
Meadowvale Village Public School
Elementary: Public
1.80 km
Levi Creek Public School
Elementary: Public
0.54 km
Peel Alternative West
Secondary: Public
3.61 km
Peel Alternative West ISR
Secondary: Public
3.61 km
École secondaire Jeunes sans frontières
Secondary: Public
1.31 km
West Credit Secondary School
Secondary: Public
3.62 km
ÉSC Sainte-Famille
Secondary: Catholic
0.50 km
St Marcellinus Secondary School
Secondary: Catholic
2.82 km
$
$1,135,000
- 4 bath
- 4 bed
- 1500 sqft
70 Tumblweed Trail, Brampton, Ontario • L6Y 4Z9 • Fletcher's Creek South
$
$1,299,000
- 5 bath
- 4 bed
30 Rollingwood Drive, Brampton, Ontario • L6Y 4Z7 • Fletcher's Creek South
$
$1,320,000
- 4 bath
- 4 bed
- 2000 sqft
7402 Saint Barbara Boulevard, Mississauga, Ontario • L5W 0C3 • Meadowvale Village








