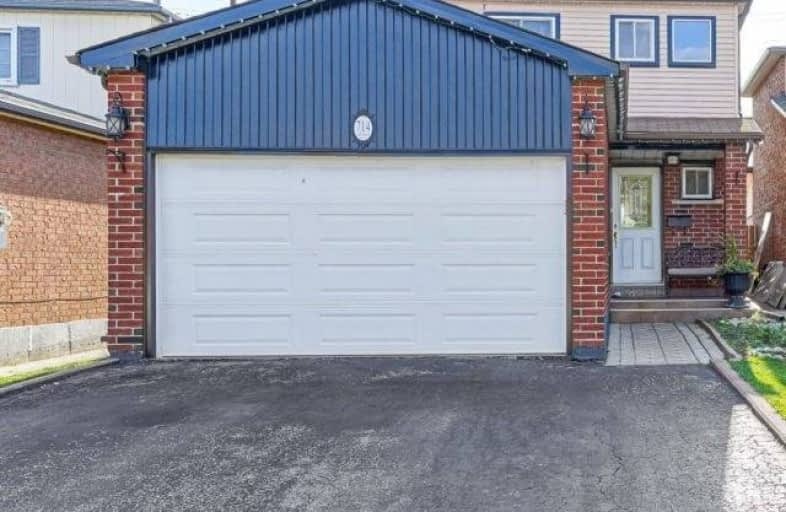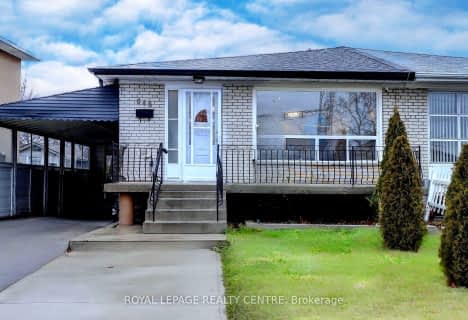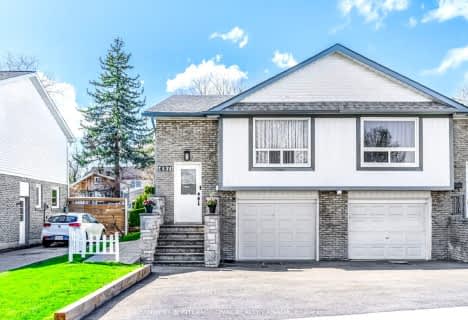
St Vincent de Paul Separate School
Elementary: Catholic
0.46 km
ÉÉC René-Lamoureux
Elementary: Catholic
0.92 km
Silverthorn Public School
Elementary: Public
0.62 km
Canadian Martyrs School
Elementary: Catholic
1.16 km
Briarwood Public School
Elementary: Public
0.79 km
The Valleys Senior Public School
Elementary: Public
1.29 km
T. L. Kennedy Secondary School
Secondary: Public
3.09 km
John Cabot Catholic Secondary School
Secondary: Catholic
0.40 km
Applewood Heights Secondary School
Secondary: Public
1.16 km
Philip Pocock Catholic Secondary School
Secondary: Catholic
1.82 km
Glenforest Secondary School
Secondary: Public
2.91 km
Father Michael Goetz Secondary School
Secondary: Catholic
3.33 km
$
$935,000
- 2 bath
- 3 bed
- 1100 sqft
688 Green Meadow Crescent, Mississauga, Ontario • L5A 2V2 • Mississauga Valleys











