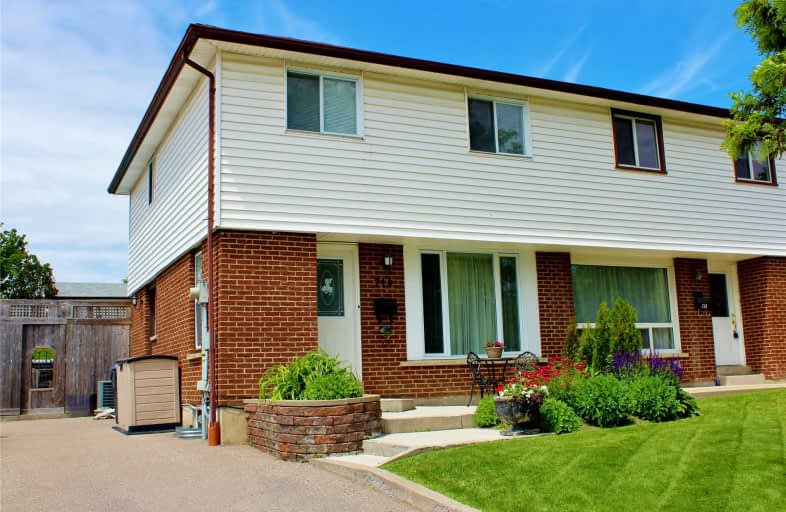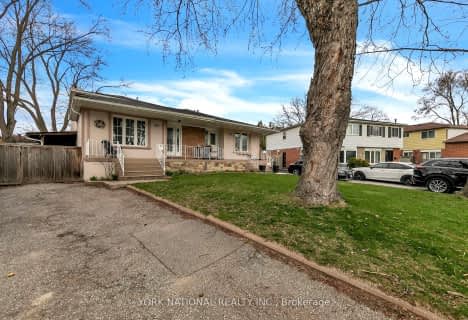
Video Tour

The Woodlands
Elementary: Public
0.60 km
St. John XXIII Catholic Elementary School
Elementary: Catholic
0.38 km
St Gerard Separate School
Elementary: Catholic
1.15 km
Ellengale Public School
Elementary: Public
0.96 km
McBride Avenue Public School
Elementary: Public
0.42 km
Springfield Public School
Elementary: Public
1.20 km
T. L. Kennedy Secondary School
Secondary: Public
2.74 km
Erindale Secondary School
Secondary: Public
3.49 km
The Woodlands Secondary School
Secondary: Public
0.49 km
St Martin Secondary School
Secondary: Catholic
1.57 km
Father Michael Goetz Secondary School
Secondary: Catholic
1.92 km
Rick Hansen Secondary School
Secondary: Public
3.70 km



