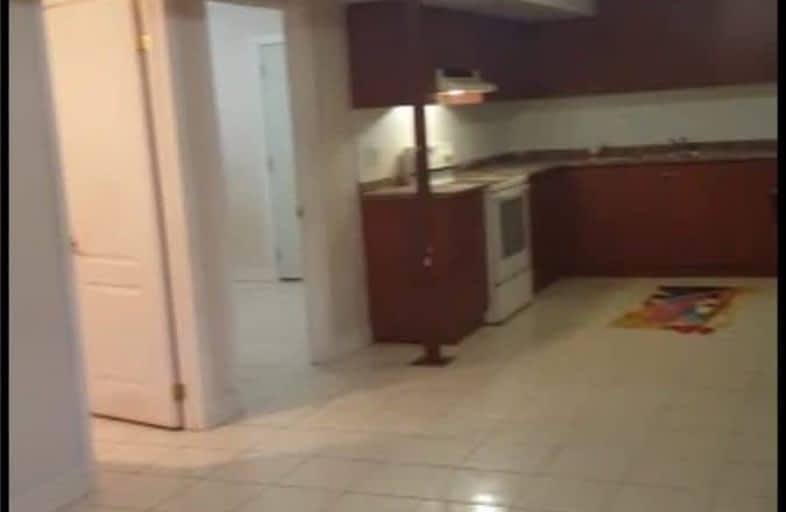
St Raphael School
Elementary: Catholic
0.82 km
Lancaster Public School
Elementary: Public
0.65 km
Marvin Heights Public School
Elementary: Public
0.93 km
Morning Star Middle School
Elementary: Public
0.59 km
Holy Cross School
Elementary: Catholic
1.23 km
Ridgewood Public School
Elementary: Public
0.11 km
Ascension of Our Lord Secondary School
Secondary: Catholic
1.41 km
Holy Cross Catholic Academy High School
Secondary: Catholic
6.66 km
Father Henry Carr Catholic Secondary School
Secondary: Catholic
4.66 km
North Albion Collegiate Institute
Secondary: Public
5.79 km
West Humber Collegiate Institute
Secondary: Public
4.74 km
Lincoln M. Alexander Secondary School
Secondary: Public
1.15 km



