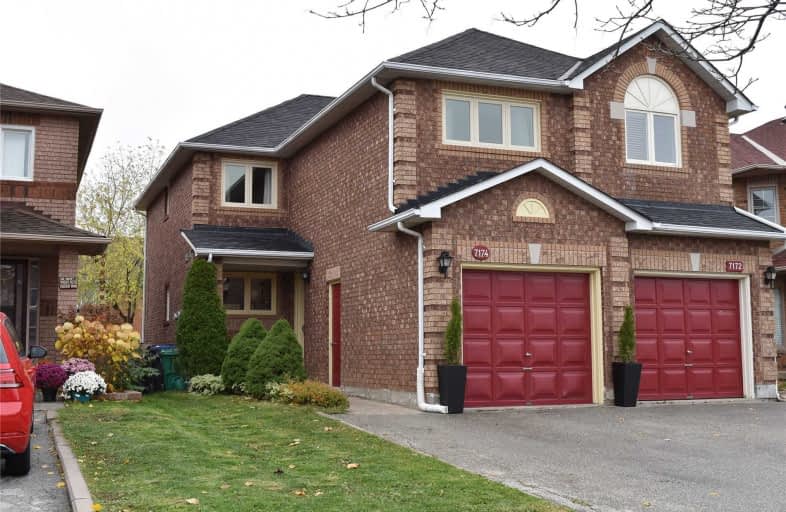
St John of the Cross School
Elementary: Catholic
1.29 km
Kindree Public School
Elementary: Public
0.67 km
St Therese of the Child Jesus (Elementary) Separate School
Elementary: Catholic
0.53 km
St Albert of Jerusalem Elementary School
Elementary: Catholic
0.47 km
Lisgar Middle School
Elementary: Public
0.83 km
Plum Tree Park Public School
Elementary: Public
1.04 km
Peel Alternative West
Secondary: Public
3.08 km
Peel Alternative West ISR
Secondary: Public
3.10 km
West Credit Secondary School
Secondary: Public
3.12 km
St. Joan of Arc Catholic Secondary School
Secondary: Catholic
4.12 km
Meadowvale Secondary School
Secondary: Public
1.82 km
Our Lady of Mount Carmel Secondary School
Secondary: Catholic
1.06 km



