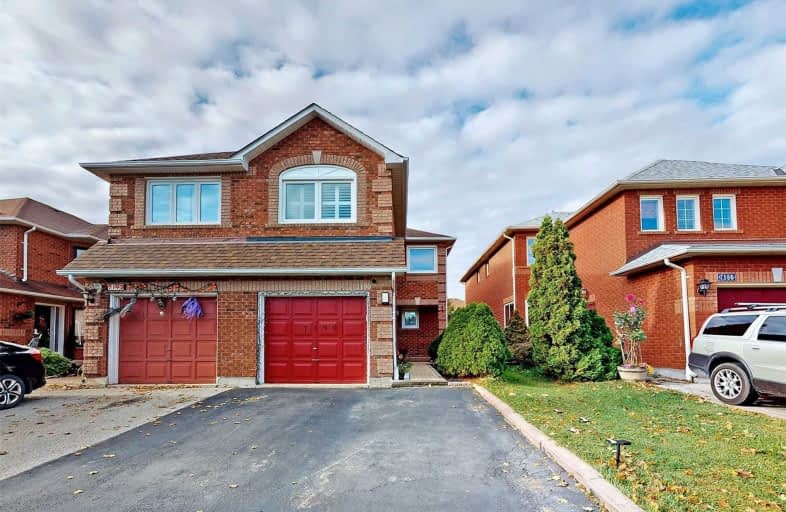
St John of the Cross School
Elementary: Catholic
1.27 km
Kindree Public School
Elementary: Public
0.71 km
St Therese of the Child Jesus (Elementary) Separate School
Elementary: Catholic
0.51 km
St Albert of Jerusalem Elementary School
Elementary: Catholic
0.51 km
Lisgar Middle School
Elementary: Public
0.80 km
Plum Tree Park Public School
Elementary: Public
1.02 km
Peel Alternative West
Secondary: Public
3.06 km
Peel Alternative West ISR
Secondary: Public
3.08 km
West Credit Secondary School
Secondary: Public
3.10 km
St. Joan of Arc Catholic Secondary School
Secondary: Catholic
4.09 km
Meadowvale Secondary School
Secondary: Public
1.79 km
Our Lady of Mount Carmel Secondary School
Secondary: Catholic
1.02 km
$
$999,000
- 4 bath
- 4 bed
- 1500 sqft
3208 Carabella Way, Mississauga, Ontario • L5M 6S6 • Churchill Meadows



