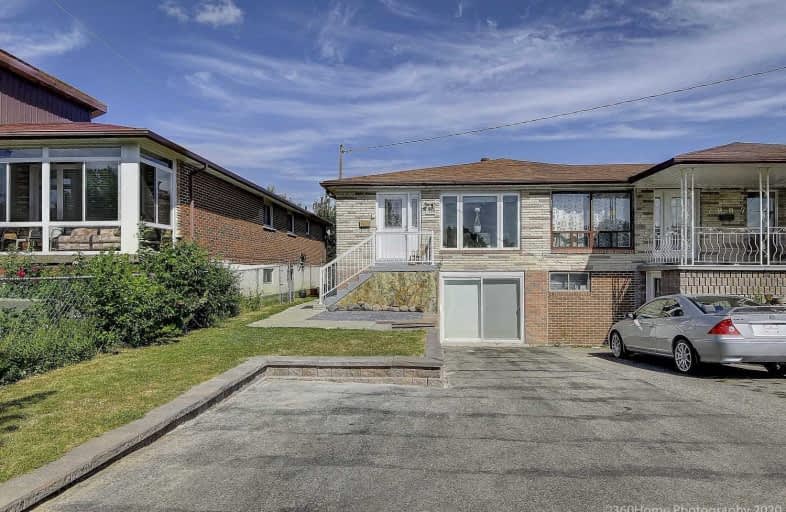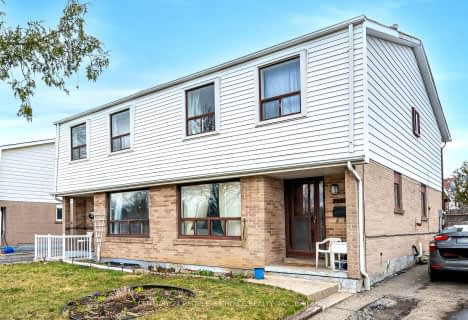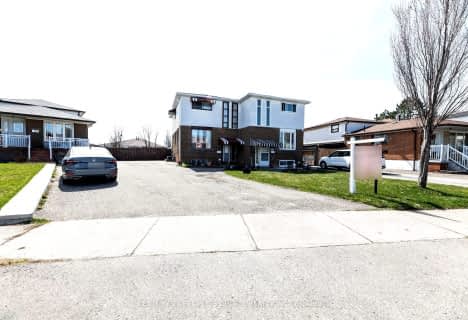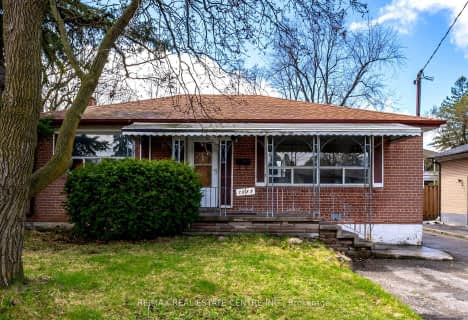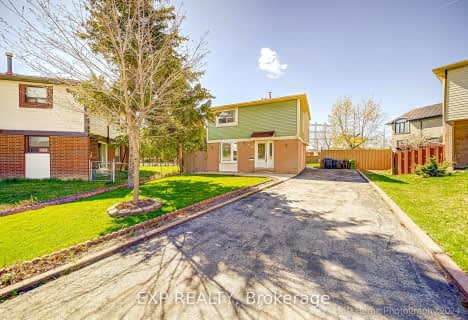
Corliss Public School
Elementary: Public
0.66 km
Holy Child Catholic Catholic School
Elementary: Catholic
0.83 km
Darcel Avenue Senior Public School
Elementary: Public
0.74 km
Dunrankin Drive Public School
Elementary: Public
0.35 km
Holy Cross School
Elementary: Catholic
0.63 km
Humberwood Downs Junior Middle Academy
Elementary: Public
0.83 km
Ascension of Our Lord Secondary School
Secondary: Catholic
2.02 km
Holy Cross Catholic Academy High School
Secondary: Catholic
5.11 km
Father Henry Carr Catholic Secondary School
Secondary: Catholic
3.18 km
North Albion Collegiate Institute
Secondary: Public
4.22 km
West Humber Collegiate Institute
Secondary: Public
3.41 km
Lincoln M. Alexander Secondary School
Secondary: Public
0.91 km
