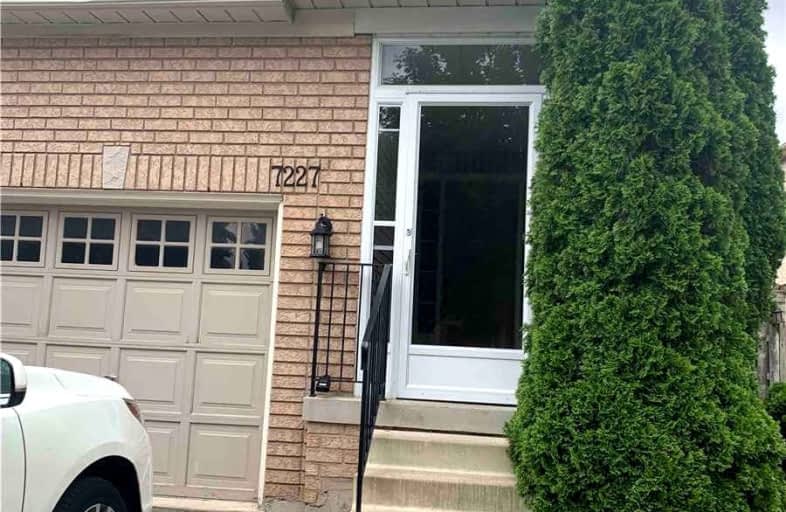Car-Dependent
- Almost all errands require a car.
15
/100
Good Transit
- Some errands can be accomplished by public transportation.
55
/100
Very Bikeable
- Most errands can be accomplished on bike.
72
/100

École élémentaire École élémentaire Le Flambeau
Elementary: Public
1.10 km
Pauline Vanier Catholic Elementary School
Elementary: Catholic
1.29 km
St Veronica Elementary School
Elementary: Catholic
0.98 km
Meadowvale Village Public School
Elementary: Public
0.98 km
Derry West Village Public School
Elementary: Public
0.67 km
David Leeder Middle School
Elementary: Public
1.00 km
École secondaire Jeunes sans frontières
Secondary: Public
2.80 km
ÉSC Sainte-Famille
Secondary: Catholic
2.83 km
Brampton Centennial Secondary School
Secondary: Public
3.82 km
Mississauga Secondary School
Secondary: Public
2.35 km
St Marcellinus Secondary School
Secondary: Catholic
1.94 km
Turner Fenton Secondary School
Secondary: Public
4.42 km
-
Lake Aquitaine Park
2750 Aquitaine Ave, Mississauga ON L5N 3S6 5.75km -
Manor Hill Park
ON 7.17km -
Quenippenon Meadows Community Park
2625 Erin Centre Blvd, Mississauga ON L5M 5P5 8.42km
-
TD Bank Financial Group
545 Steeles Ave W (at McLaughlin Rd), Brampton ON L6Y 4E7 2.48km -
Scotiabank
8974 Chinguacousy Rd, Brampton ON L6Y 5X6 5.42km -
Scotiabank
3295 Derry Rd W (at Tenth Line. W), Mississauga ON L5N 7L7 7.2km
$
$3,349
- 3 bath
- 4 bed
- 1500 sqft
7128 Magistrate Terrace, Mississauga, Ontario • L5W 1E3 • Meadowvale Village






