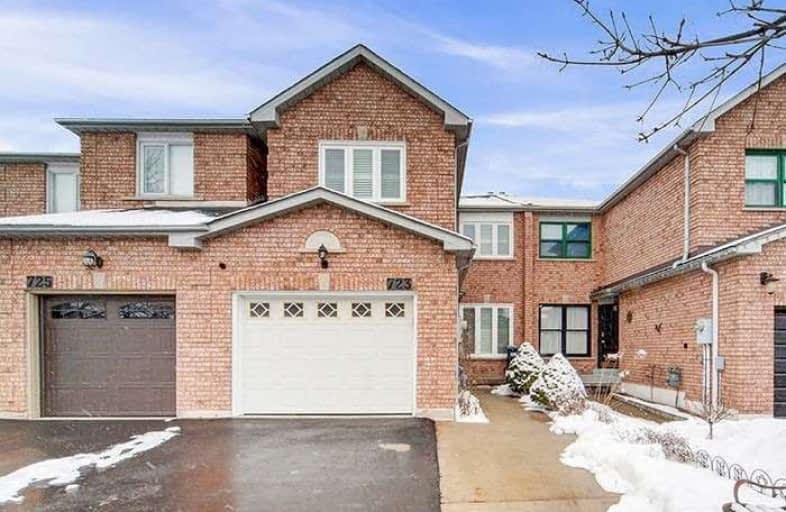
St Gregory School
Elementary: Catholic
1.54 km
St Valentine Elementary School
Elementary: Catholic
0.96 km
St Raymond Elementary School
Elementary: Catholic
1.93 km
Champlain Trail Public School
Elementary: Public
1.01 km
Britannia Public School
Elementary: Public
1.57 km
Whitehorn Public School
Elementary: Public
1.86 km
Streetsville Secondary School
Secondary: Public
4.17 km
St Joseph Secondary School
Secondary: Catholic
2.35 km
Mississauga Secondary School
Secondary: Public
2.12 km
Rick Hansen Secondary School
Secondary: Public
2.30 km
St Marcellinus Secondary School
Secondary: Catholic
2.42 km
St Francis Xavier Secondary School
Secondary: Catholic
2.00 km




