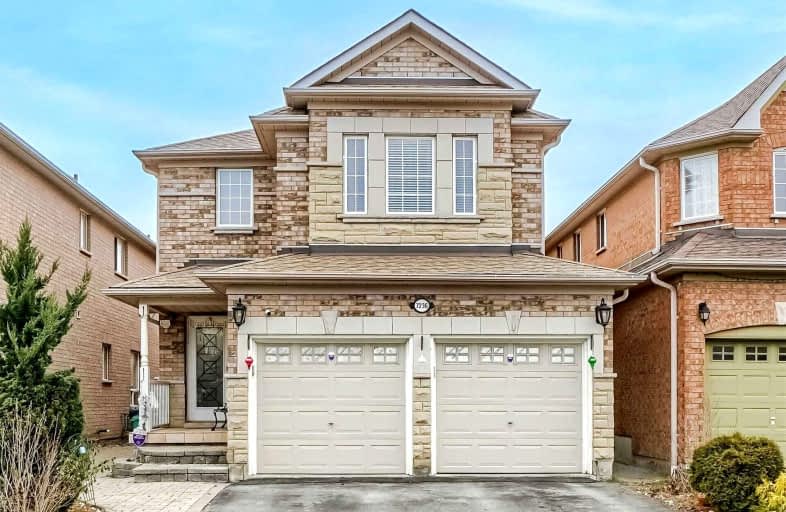Car-Dependent
- Almost all errands require a car.
Good Transit
- Some errands can be accomplished by public transportation.

École élémentaire École élémentaire Le Flambeau
Elementary: PublicPauline Vanier Catholic Elementary School
Elementary: CatholicSt Veronica Elementary School
Elementary: CatholicMeadowvale Village Public School
Elementary: PublicDerry West Village Public School
Elementary: PublicDavid Leeder Middle School
Elementary: PublicÉcole secondaire Jeunes sans frontières
Secondary: PublicÉSC Sainte-Famille
Secondary: CatholicBrampton Centennial Secondary School
Secondary: PublicMississauga Secondary School
Secondary: PublicSt Marcellinus Secondary School
Secondary: CatholicTurner Fenton Secondary School
Secondary: Public-
Staghorn Woods Park
855 Ceremonial Dr, Mississauga ON 5.49km -
Gage Park
2 Wellington St W (at Wellington St. E), Brampton ON L6Y 4R2 5.7km -
Lake Aquitaine Park
2750 Aquitaine Ave, Mississauga ON L5N 3S6 5.98km
-
TD Bank Financial Group
545 Steeles Ave W (at McLaughlin Rd), Brampton ON L6Y 4E7 2.41km -
CIBC
7940 Hurontario St (at Steeles Ave.), Brampton ON L6Y 0B8 3.06km -
Scotiabank
865 Britannia Rd W (Britannia and Mavis), Mississauga ON L5V 2X8 3.8km
- 1 bath
- 1 bed
- 700 sqft
6937 Johnson Wagon Crescent, Mississauga, Ontario • L5W 1B2 • Meadowvale Village
- 1 bath
- 1 bed
- 1500 sqft
Bsmt-6606 Harmony Hill East, Mississauga, Ontario • L5W 1S5 • Meadowvale Village
- 1 bath
- 1 bed
Bsmt-1476 Spring Garden Court, Mississauga, Ontario • L5N 8K5 • Meadowvale Village













