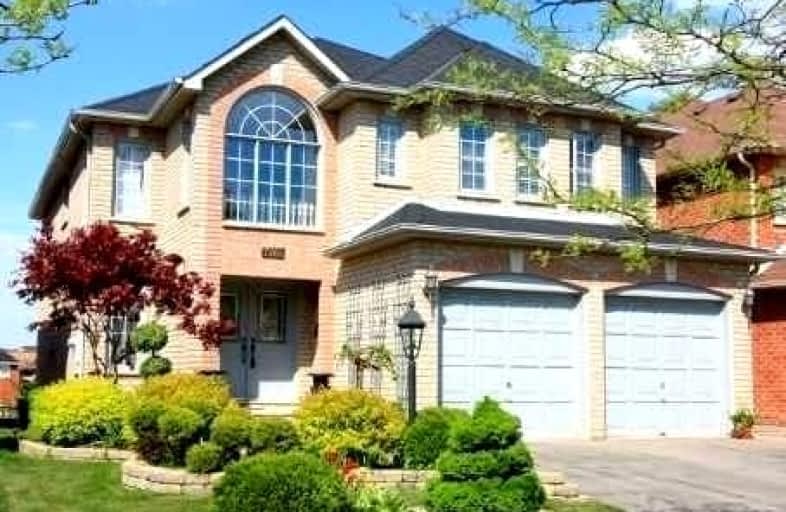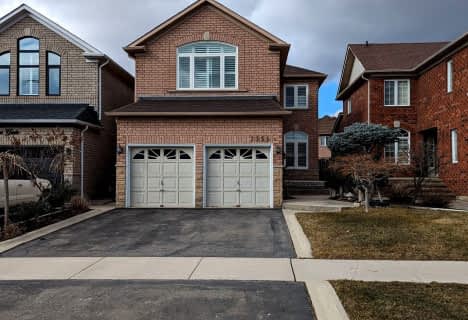Car-Dependent
- Most errands require a car.
25
/100
Some Transit
- Most errands require a car.
48
/100
Bikeable
- Some errands can be accomplished on bike.
62
/100

St John of the Cross School
Elementary: Catholic
1.25 km
Kindree Public School
Elementary: Public
0.61 km
St Therese of the Child Jesus (Elementary) Separate School
Elementary: Catholic
0.48 km
St Albert of Jerusalem Elementary School
Elementary: Catholic
0.48 km
Lisgar Middle School
Elementary: Public
0.93 km
Plum Tree Park Public School
Elementary: Public
0.96 km
Peel Alternative West
Secondary: Public
3.00 km
Peel Alternative West ISR
Secondary: Public
3.01 km
West Credit Secondary School
Secondary: Public
3.03 km
St. Joan of Arc Catholic Secondary School
Secondary: Catholic
4.19 km
Meadowvale Secondary School
Secondary: Public
1.78 km
Our Lady of Mount Carmel Secondary School
Secondary: Catholic
1.08 km
-
Millers Grove Park
Mississauga ON 2.31km -
O'Connor park
Bala Dr, Mississauga ON 4.49km -
Sugar Maple Woods Park
5.06km
-
Scotiabank
3295 Derry Rd W (at Tenth Line. W), Mississauga ON L5N 7L7 0.46km -
TD Bank Financial Group
5626 10th Line W, Mississauga ON L5M 7L9 3.95km -
Scotiabank
5100 Erin Mills Pky (at Eglinton Ave W), Mississauga ON L5M 4Z5 6.22km
$
$1,850
- 1 bath
- 2 bed
Bsmt-5952 Chalfont Crescent, Mississauga, Ontario • L5M 6K7 • Churchill Meadows













