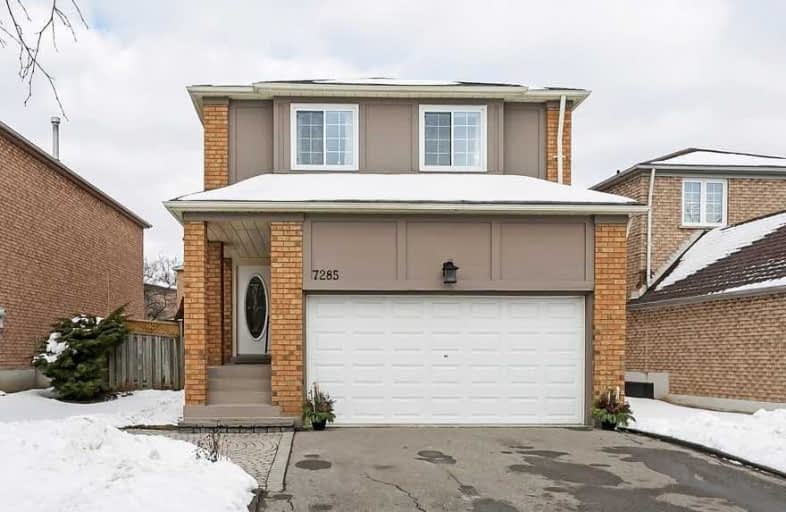
Maple Wood Public School
Elementary: Public
1.29 km
St Richard School
Elementary: Catholic
0.62 km
Shelter Bay Public School
Elementary: Public
1.44 km
Kindree Public School
Elementary: Public
1.57 km
St Therese of the Child Jesus (Elementary) Separate School
Elementary: Catholic
1.68 km
Plum Tree Park Public School
Elementary: Public
1.56 km
Peel Alternative West
Secondary: Public
2.64 km
Peel Alternative West ISR
Secondary: Public
2.65 km
École secondaire Jeunes sans frontières
Secondary: Public
3.61 km
West Credit Secondary School
Secondary: Public
2.68 km
Meadowvale Secondary School
Secondary: Public
2.27 km
Our Lady of Mount Carmel Secondary School
Secondary: Catholic
2.26 km



