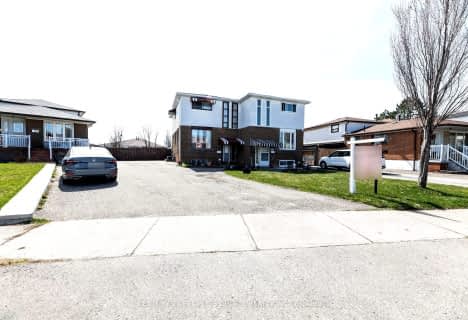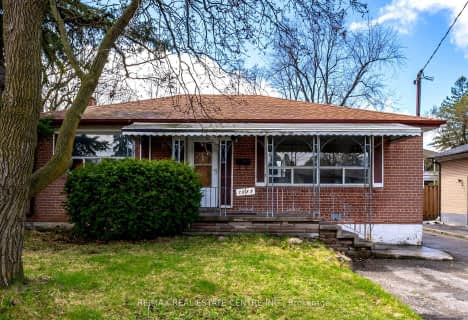
St Raphael School
Elementary: Catholic
0.65 km
Lancaster Public School
Elementary: Public
0.40 km
Marvin Heights Public School
Elementary: Public
0.69 km
Morning Star Middle School
Elementary: Public
0.38 km
Holy Cross School
Elementary: Catholic
1.23 km
Ridgewood Public School
Elementary: Public
0.27 km
Ascension of Our Lord Secondary School
Secondary: Catholic
1.18 km
Holy Cross Catholic Academy High School
Secondary: Catholic
6.67 km
Father Henry Carr Catholic Secondary School
Secondary: Catholic
4.81 km
West Humber Collegiate Institute
Secondary: Public
4.92 km
Lincoln M. Alexander Secondary School
Secondary: Public
1.10 km
Bramalea Secondary School
Secondary: Public
5.10 km





