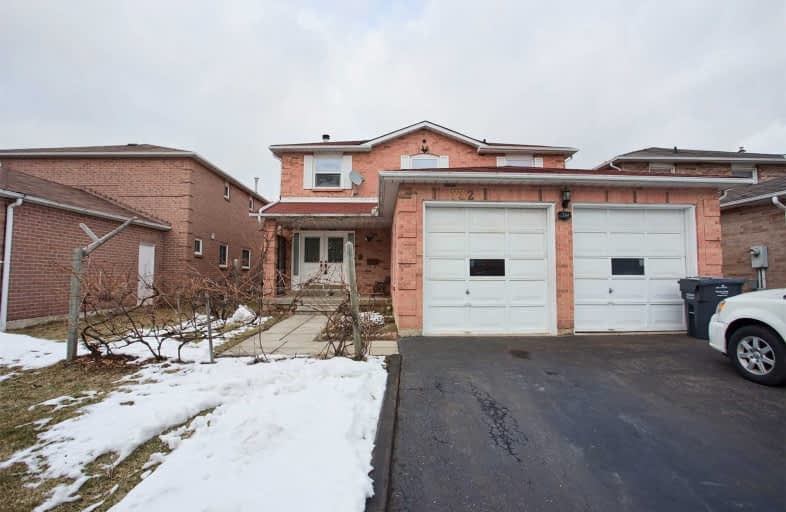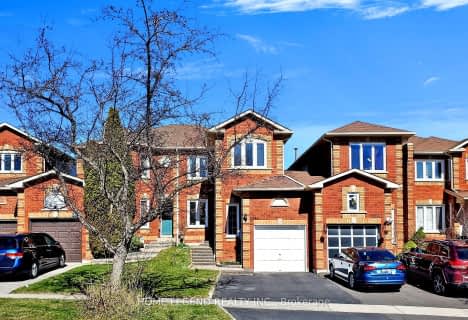
St Herbert School
Elementary: Catholic
1.77 km
St Valentine Elementary School
Elementary: Catholic
0.77 km
Champlain Trail Public School
Elementary: Public
0.26 km
Fallingbrook Middle School
Elementary: Public
1.66 km
Fairwind Senior Public School
Elementary: Public
1.20 km
Sherwood Mills Public School
Elementary: Public
2.12 km
Streetsville Secondary School
Secondary: Public
4.02 km
St Joseph Secondary School
Secondary: Catholic
2.04 km
Mississauga Secondary School
Secondary: Public
3.21 km
Rick Hansen Secondary School
Secondary: Public
1.42 km
St Marcellinus Secondary School
Secondary: Catholic
3.50 km
St Francis Xavier Secondary School
Secondary: Catholic
1.78 km
$
$1,289,786
- 4 bath
- 4 bed
- 2000 sqft
5207 Marblewood Drive, Mississauga, Ontario • L5V 2P1 • East Credit









