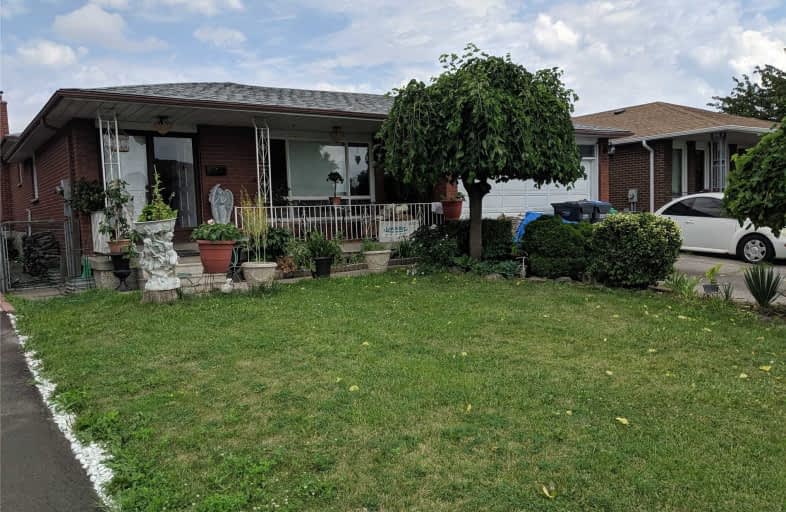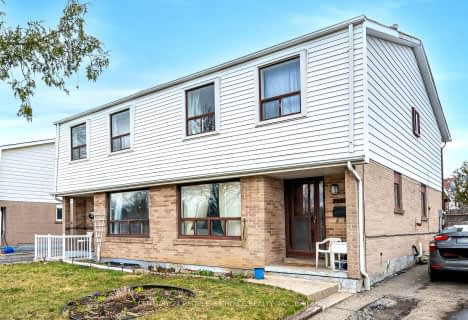
Corliss Public School
Elementary: Public
0.65 km
Holy Child Catholic Catholic School
Elementary: Catholic
0.76 km
Darcel Avenue Senior Public School
Elementary: Public
0.56 km
Dunrankin Drive Public School
Elementary: Public
0.83 km
Holy Cross School
Elementary: Catholic
0.84 km
Humberwood Downs Junior Middle Academy
Elementary: Public
0.81 km
Ascension of Our Lord Secondary School
Secondary: Catholic
2.11 km
Holy Cross Catholic Academy High School
Secondary: Catholic
4.65 km
Father Henry Carr Catholic Secondary School
Secondary: Catholic
3.08 km
North Albion Collegiate Institute
Secondary: Public
3.99 km
West Humber Collegiate Institute
Secondary: Public
3.40 km
Lincoln M. Alexander Secondary School
Secondary: Public
1.07 km



