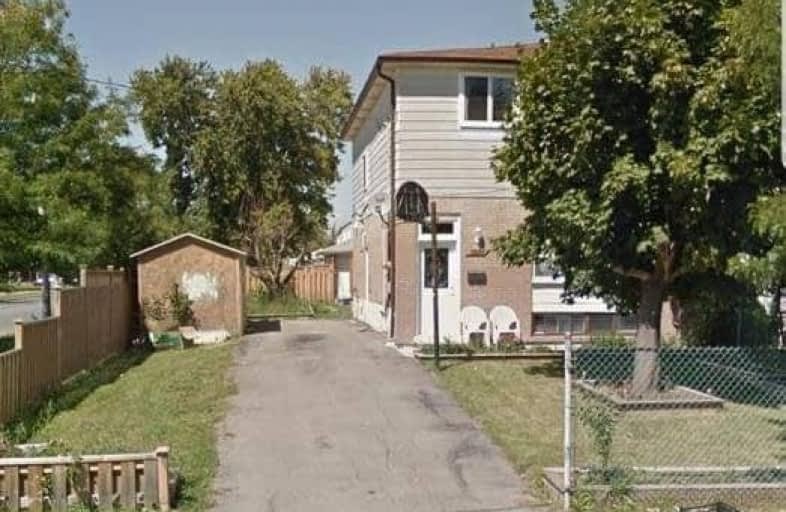
St Raphael School
Elementary: Catholic
0.74 km
Corliss Public School
Elementary: Public
0.49 km
Darcel Avenue Senior Public School
Elementary: Public
0.72 km
Dunrankin Drive Public School
Elementary: Public
0.51 km
Holy Cross School
Elementary: Catholic
0.18 km
Ridgewood Public School
Elementary: Public
0.95 km
Ascension of Our Lord Secondary School
Secondary: Catholic
1.33 km
Holy Cross Catholic Academy High School
Secondary: Catholic
5.61 km
Father Henry Carr Catholic Secondary School
Secondary: Catholic
3.91 km
North Albion Collegiate Institute
Secondary: Public
4.93 km
West Humber Collegiate Institute
Secondary: Public
4.12 km
Lincoln M. Alexander Secondary School
Secondary: Public
0.27 km


