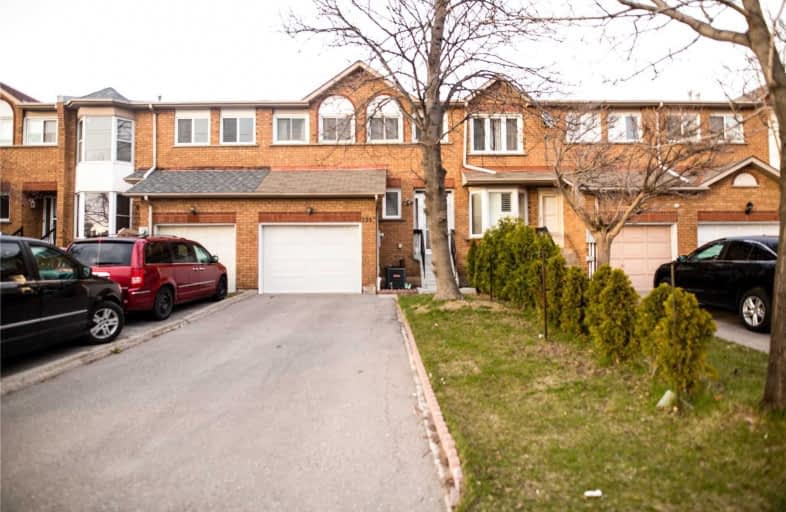
Video Tour

St Bernadette Elementary School
Elementary: Catholic
1.37 km
St Hilary Elementary School
Elementary: Catholic
1.35 km
Huntington Ridge Public School
Elementary: Public
1.11 km
Champlain Trail Public School
Elementary: Public
1.27 km
Fallingbrook Middle School
Elementary: Public
1.32 km
Fairwind Senior Public School
Elementary: Public
1.35 km
The Woodlands Secondary School
Secondary: Public
3.89 km
Father Michael Goetz Secondary School
Secondary: Catholic
3.08 km
St Joseph Secondary School
Secondary: Catholic
2.37 km
Mississauga Secondary School
Secondary: Public
4.36 km
Rick Hansen Secondary School
Secondary: Public
1.16 km
St Francis Xavier Secondary School
Secondary: Catholic
2.15 km


