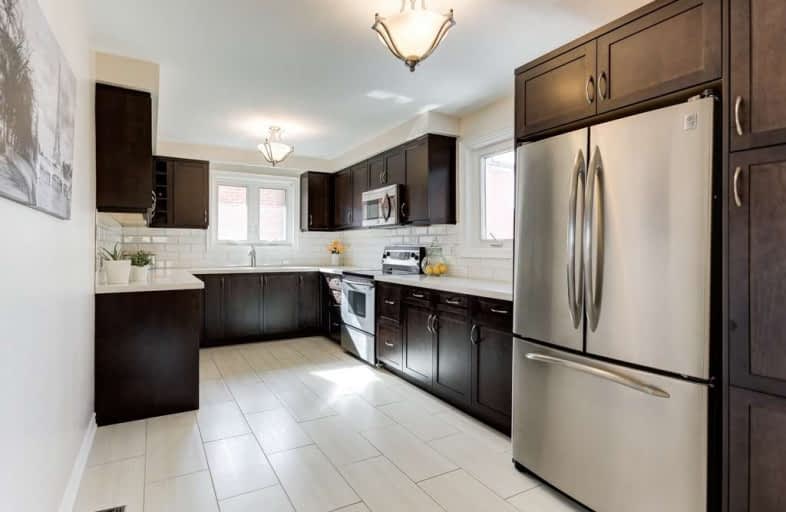
St Vincent de Paul Separate School
Elementary: CatholicÉÉC René-Lamoureux
Elementary: CatholicSilverthorn Public School
Elementary: PublicCanadian Martyrs School
Elementary: CatholicBriarwood Public School
Elementary: PublicThe Valleys Senior Public School
Elementary: PublicT. L. Kennedy Secondary School
Secondary: PublicJohn Cabot Catholic Secondary School
Secondary: CatholicApplewood Heights Secondary School
Secondary: PublicPhilip Pocock Catholic Secondary School
Secondary: CatholicGlenforest Secondary School
Secondary: PublicFather Michael Goetz Secondary School
Secondary: Catholic- 2 bath
- 3 bed
815 Mississauga Valley Boulevard, Mississauga, Ontario • L5A 1Z7 • Mississauga Valleys
- 2 bath
- 3 bed
- 1100 sqft
622 Santee Gate, Mississauga, Ontario • L5A 2B7 • Mississauga Valleys
- 2 bath
- 3 bed
- 1100 sqft
688 Green Meadow Crescent, Mississauga, Ontario • L5A 2V2 • Mississauga Valleys
- 4 bath
- 3 bed
- 2000 sqft
4488 Gullfoot Circle, Mississauga, Ontario • L4Z 2J2 • Hurontario













