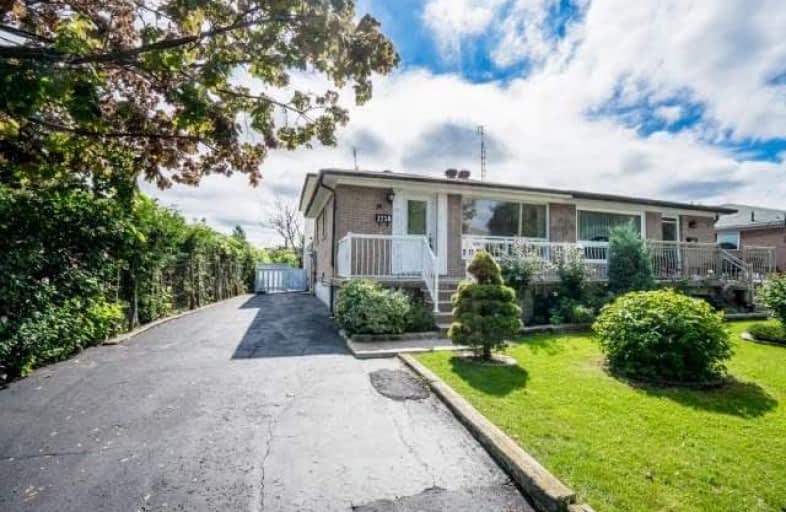
St Alfred School
Elementary: Catholic
0.56 km
Millwood Junior School
Elementary: Public
1.64 km
Glenhaven Senior Public School
Elementary: Public
1.24 km
St Sofia School
Elementary: Catholic
1.13 km
Brian W. Fleming Public School
Elementary: Public
0.39 km
Forest Glen Public School
Elementary: Public
1.05 km
Peel Alternative South
Secondary: Public
3.70 km
Etobicoke Year Round Alternative Centre
Secondary: Public
2.99 km
Peel Alternative South ISR
Secondary: Public
3.70 km
Silverthorn Collegiate Institute
Secondary: Public
2.07 km
Applewood Heights Secondary School
Secondary: Public
2.26 km
Glenforest Secondary School
Secondary: Public
1.21 km



