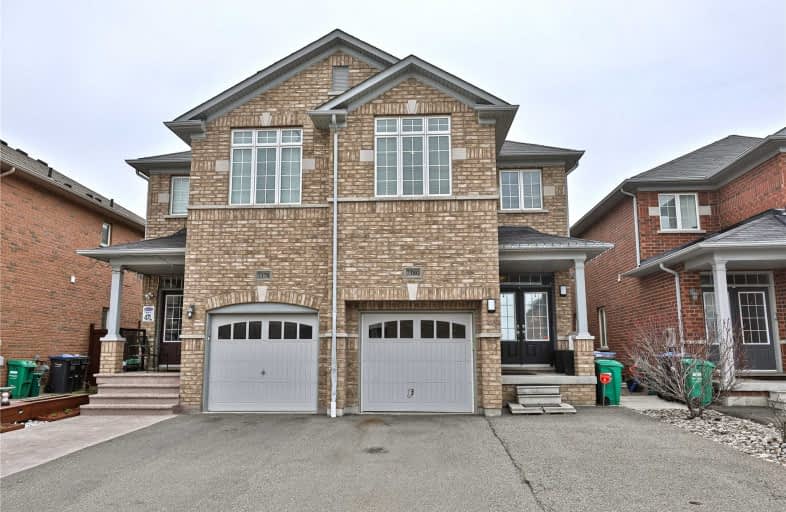
École élémentaire École élémentaire Le Flambeau
Elementary: Public
1.54 km
Pauline Vanier Catholic Elementary School
Elementary: Catholic
0.96 km
St Veronica Elementary School
Elementary: Catholic
1.60 km
Fletcher's Creek Senior Public School
Elementary: Public
1.62 km
Derry West Village Public School
Elementary: Public
0.51 km
Cherrytree Public School
Elementary: Public
1.03 km
Peel Alternative North
Secondary: Public
3.85 km
Peel Alternative North ISR
Secondary: Public
3.86 km
Brampton Centennial Secondary School
Secondary: Public
3.20 km
Mississauga Secondary School
Secondary: Public
2.72 km
St Marcellinus Secondary School
Secondary: Catholic
2.53 km
Turner Fenton Secondary School
Secondary: Public
3.34 km


