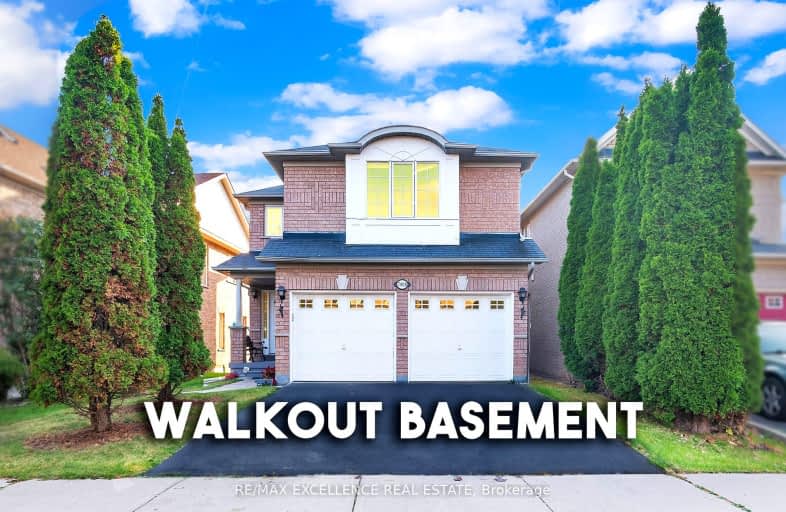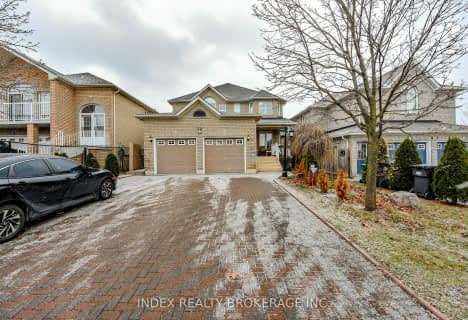Car-Dependent
- Some errands can be accomplished on foot.
Good Transit
- Some errands can be accomplished by public transportation.
Bikeable
- Some errands can be accomplished on bike.

Pauline Vanier Catholic Elementary School
Elementary: CatholicRay Lawson
Elementary: PublicMeadowvale Village Public School
Elementary: PublicDerry West Village Public School
Elementary: PublicHickory Wood Public School
Elementary: PublicDavid Leeder Middle School
Elementary: PublicÉcole secondaire Jeunes sans frontières
Secondary: PublicÉSC Sainte-Famille
Secondary: CatholicSt Augustine Secondary School
Secondary: CatholicBrampton Centennial Secondary School
Secondary: PublicMississauga Secondary School
Secondary: PublicSt Marcellinus Secondary School
Secondary: Catholic-
Wild Wing
7070 Saint Barbara Boulevard, Unit 52 & 54, Mississauga, ON L5W 0E6 1.5km -
Don Cherry's Sports Grill
500 Ray Lawson Boulevard, Brampton, ON L6Y 5B3 1.93km -
The Cork And Well
Pearson Airport, Mississauga, ON L5P 1B2 2.44km
-
McDonald's
7050 McLaughlin Road, Mississauga, ON L5W 1W7 1.25km -
Tim Hortons
90 Clementine Drive, Brampton, ON L6Y 5M3 2.08km -
Little London Cafe
20 Polonia Avenue, Brampton, ON L6Y 0K9 2.38km
-
Fuzion Fitness
20 Polonia Avenue, Unit 107, Brampton, ON L6Y 0K9 2.38km -
Fit4Less
499 Main Street, Brampton, ON L6Y 1N7 3.57km -
LA Fitness
40 Annagem Blvd, Mississauga, ON L5T 2Y3 3.47km
-
Shoppers Drug Mart
7070 McClaughlin Road, Mississauga, ON L5W 1W7 1.19km -
Derry Village IDA Pharmacy and Medical Centre
7070 S Barbara Boulevard, Suite 2, Mississauga, ON L5W 0E6 1.57km -
Shoppers Drug Mart
7235 Bellshire Gate, Mississauga, ON L5N 7X1 1.7km
-
The Grand Sweets and Snacks
Mississauga, ON L5W 1K2 0.25km -
Gino's Pizza
735 Twain Avenue, Mississauga, ON L5M 1A1 0.5km -
Hakka Khazana
735 Twain Avenue, Unit 5 & 6, Mississauga, ON L5W 1X1 0.52km
-
Derry Village Square
7070 St Barbara Boulevard, Mississauga, ON L5W 0E6 1.43km -
Shoppers World Brampton
56-499 Main Street S, Brampton, ON L6Y 1N7 3.57km -
Products NET
7111 Syntex Drive, 3rd Floor, Mississauga, ON L5N 8C3 3.79km
-
Mike's No Frills
7070 McLaughlin Road, Mississauga, ON L5W 1W7 1.17km -
Singh Foods
900 Ray Lawson Boulevard, Brampton, ON L6Y 5H7 1.35km -
Food Basics
7070 Saint Barbara Boulevard, Mississauga, ON L5W 0E6 1.35km
-
LCBO
5925 Rodeo Drive, Mississauga, ON L5R 4.4km -
LCBO Orion Gate West
545 Steeles Ave E, Brampton, ON L6W 4S2 4.78km -
LCBO
128 Queen Street S, Centre Plaza, Mississauga, ON L5M 1K8 6km
-
Titanium Towing
7360 Zinnia Place, Unit 278, Mississauga, ON L5W 2A2 0.4km -
PetroCanada - Neighbours
McLaughlin Rd, Mississauga, ON L5W 1V5 1.52km -
Esso
7970 Mavis Road, Brampton, ON L6Y 5L5 2.05km
-
Cineplex Cinemas Courtney Park
110 Courtney Park Drive, Mississauga, ON L5T 2Y3 3.42km -
Garden Square
12 Main Street N, Brampton, ON L6V 1N6 6.04km -
Rose Theatre Brampton
1 Theatre Lane, Brampton, ON L6V 0A3 6.17km
-
Courtney Park Public Library
730 Courtneypark Drive W, Mississauga, ON L5W 1L9 2.27km -
Streetsville Library
112 Queen St S, Mississauga, ON L5M 1K8 5.89km -
Brampton Library - Four Corners Branch
65 Queen Street E, Brampton, ON L6W 3L6 6.12km
-
Fusion Hair Therapy
33 City Centre Drive, Suite 680, Mississauga, ON L5B 2N5 8.86km -
Prime Urgent Care Clinic
7070 Mclaughlin Road, Mississauga, ON L5W 1W7 1.18km -
Apple Tree Medical Clinic
545 Steeles Avenue W, Brampton, ON L6Y 4E7 2.31km
-
Lake Aquitaine Park
2750 Aquitaine Ave, Mississauga ON L5N 3S6 5.56km -
Fairwind Park
181 Eglinton Ave W, Mississauga ON L5R 0E9 7km -
Churchill Meadows Community Common
3675 Thomas St, Mississauga ON 8.8km
-
Scotiabank
8974 Chinguacousy Rd, Brampton ON L6Y 5X6 5.05km -
TD Bank Financial Group
728 Bristol Rd W (at Mavis Rd.), Mississauga ON L5R 4A3 5.92km -
Scotiabank
9483 Mississauga Rd, Brampton ON L6X 0Z8 7.05km
- 3 bath
- 4 bed
925 Knotty Pine Grove, Mississauga, Ontario • L5W 1J9 • Meadowvale Village
- 4 bath
- 4 bed
- 2500 sqft
134 Torrance Wood, Brampton, Ontario • L6Y 4L3 • Fletcher's West
- 4 bath
- 4 bed
- 2000 sqft
51 Cherrytree Drive, Brampton, Ontario • L6Y 3P6 • Fletcher's Creek South
- 4 bath
- 4 bed
- 2500 sqft
20 Snowden Court, Brampton, Ontario • L6Y 3M2 • Fletcher's Creek South
- 4 bath
- 4 bed
- 2000 sqft
32 Fallen Oak Court, Brampton, Ontario • L6Y 3T5 • Fletcher's Creek South
- 5 bath
- 4 bed
30 Rollingwood Drive, Brampton, Ontario • L6Y 4Z7 • Fletcher's Creek South
- 4 bath
- 4 bed
- 2000 sqft
7325 Magistrate Terrace, Mississauga, Ontario • L5W 1K7 • Meadowvale Village
- 4 bath
- 4 bed
- 2500 sqft
40 O'hara Place, Brampton, Ontario • L6Y 3R8 • Fletcher's Creek South
- 4 bath
- 4 bed
- 2000 sqft
14 Songsparrow Drive, Brampton, Ontario • L6Y 3Z8 • Fletcher's Creek South













