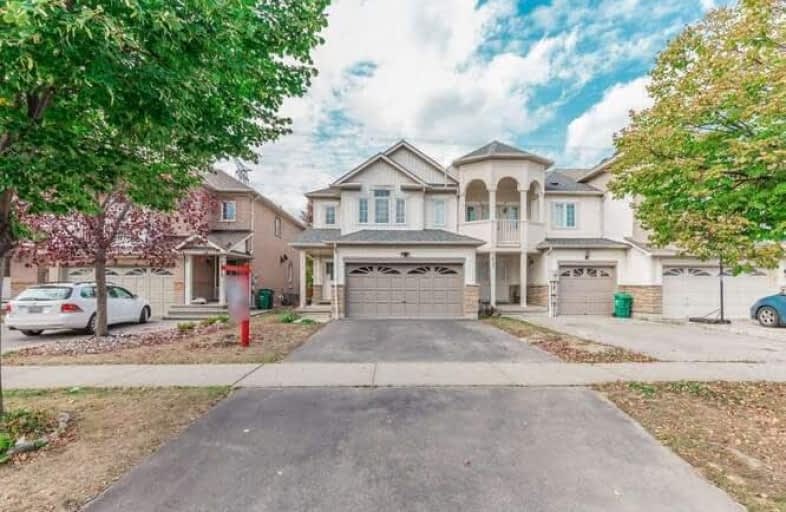
Pauline Vanier Catholic Elementary School
Elementary: Catholic
0.67 km
Ray Lawson
Elementary: Public
1.25 km
Meadowvale Village Public School
Elementary: Public
1.59 km
Derry West Village Public School
Elementary: Public
0.62 km
Hickory Wood Public School
Elementary: Public
1.15 km
Cherrytree Public School
Elementary: Public
1.53 km
École secondaire Jeunes sans frontières
Secondary: Public
2.96 km
ÉSC Sainte-Famille
Secondary: Catholic
3.24 km
Brampton Centennial Secondary School
Secondary: Public
3.21 km
Mississauga Secondary School
Secondary: Public
2.84 km
St Marcellinus Secondary School
Secondary: Catholic
2.50 km
Turner Fenton Secondary School
Secondary: Public
3.89 km
$
$949,000
- 4 bath
- 3 bed
- 1500 sqft
21 Axelrod Avenue North, Brampton, Ontario • L6Y 5S9 • Fletcher's Creek South
$
$899,000
- 3 bath
- 3 bed
- 1500 sqft
86 Cutters Crescent, Brampton, Ontario • L6Y 4J8 • Fletcher's West







