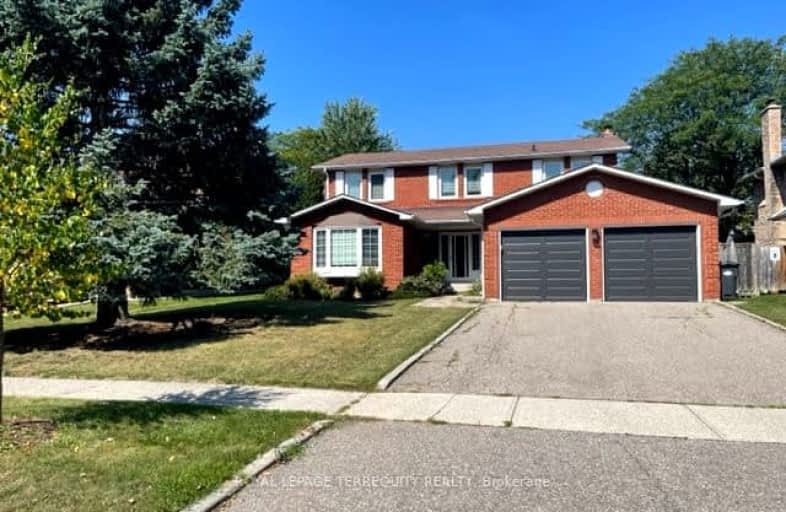Car-Dependent
- Most errands require a car.
49
/100
Some Transit
- Most errands require a car.
44
/100
Bikeable
- Some errands can be accomplished on bike.
62
/100

Hawthorn Public School
Elementary: Public
0.66 km
Mary Fix Catholic School
Elementary: Catholic
0.93 km
St Jerome Separate School
Elementary: Catholic
0.26 km
Father Daniel Zanon Elementary School
Elementary: Catholic
1.61 km
Cashmere Avenue Public School
Elementary: Public
0.67 km
Floradale Public School
Elementary: Public
1.69 km
T. L. Kennedy Secondary School
Secondary: Public
2.56 km
The Woodlands Secondary School
Secondary: Public
1.74 km
Lorne Park Secondary School
Secondary: Public
3.05 km
St Martin Secondary School
Secondary: Catholic
0.74 km
Port Credit Secondary School
Secondary: Public
3.13 km
Father Michael Goetz Secondary School
Secondary: Catholic
2.65 km
-
Jack Darling Memorial Park
1180 Lakeshore Rd W, Mississauga ON L5H 1J4 3.69km -
Mississauga Valley Park
1275 Mississauga Valley Blvd, Mississauga ON L5A 3R8 4.01km -
Sawmill Creek
Sawmill Valley & Burnhamthorpe, Mississauga ON 4.29km
-
TD Bank Financial Group
2580 Hurontario St, Mississauga ON L5B 1N5 2.43km -
Scotiabank
3295 Kirwin Ave, Mississauga ON L5A 4K9 2.78km -
TD Bank Financial Group
1177 Central Pky W (at Golden Square), Mississauga ON L5C 4P3 2.86km





