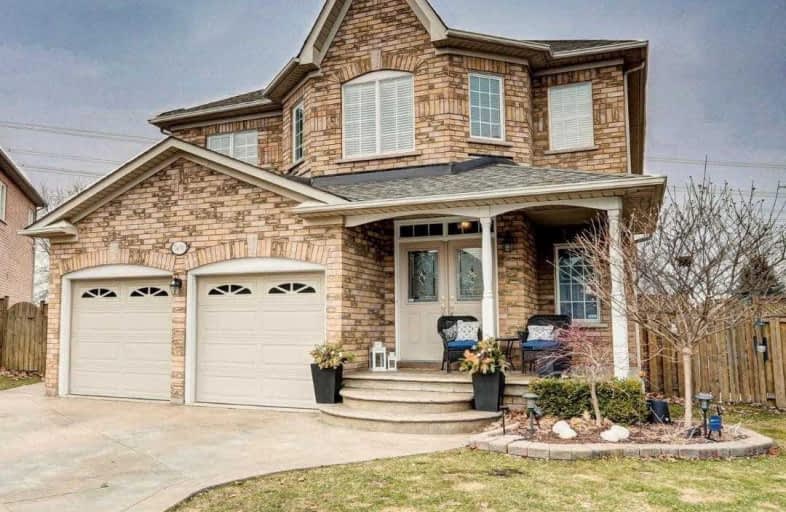
École élémentaire Jeunes sans frontières
Elementary: Public
1.01 km
ÉIC Sainte-Famille
Elementary: Catholic
1.38 km
ÉÉC Ange-Gabriel
Elementary: Catholic
0.82 km
St. Barbara Elementary School
Elementary: Catholic
0.34 km
Ray Lawson
Elementary: Public
1.72 km
Levi Creek Public School
Elementary: Public
0.48 km
Peel Alternative West
Secondary: Public
4.56 km
École secondaire Jeunes sans frontières
Secondary: Public
1.01 km
ÉSC Sainte-Famille
Secondary: Catholic
1.38 km
St Augustine Secondary School
Secondary: Catholic
3.73 km
Brampton Centennial Secondary School
Secondary: Public
4.43 km
St Marcellinus Secondary School
Secondary: Catholic
2.97 km
$
$1,499,999
- 5 bath
- 5 bed
- 3000 sqft
129 Leadership Drive, Brampton, Ontario • L6Y 5T2 • Credit Valley



