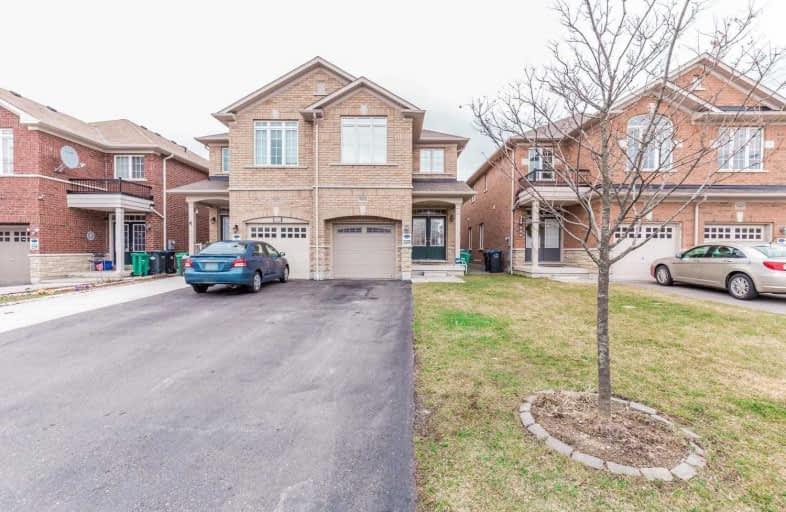
École élémentaire École élémentaire Le Flambeau
Elementary: Public
1.52 km
Pauline Vanier Catholic Elementary School
Elementary: Catholic
0.88 km
St Veronica Elementary School
Elementary: Catholic
1.56 km
Fletcher's Creek Senior Public School
Elementary: Public
1.66 km
Derry West Village Public School
Elementary: Public
0.44 km
Cherrytree Public School
Elementary: Public
1.09 km
Peel Alternative North
Secondary: Public
3.90 km
Peel Alternative North ISR
Secondary: Public
3.91 km
Brampton Centennial Secondary School
Secondary: Public
3.19 km
Mississauga Secondary School
Secondary: Public
2.72 km
St Marcellinus Secondary School
Secondary: Catholic
2.51 km
Turner Fenton Secondary School
Secondary: Public
3.42 km
$
$999,999
- 4 bath
- 4 bed
- 2000 sqft
13 Lauraglen Crescent, Brampton, Ontario • L6Y 5A4 • Fletcher's Creek South




