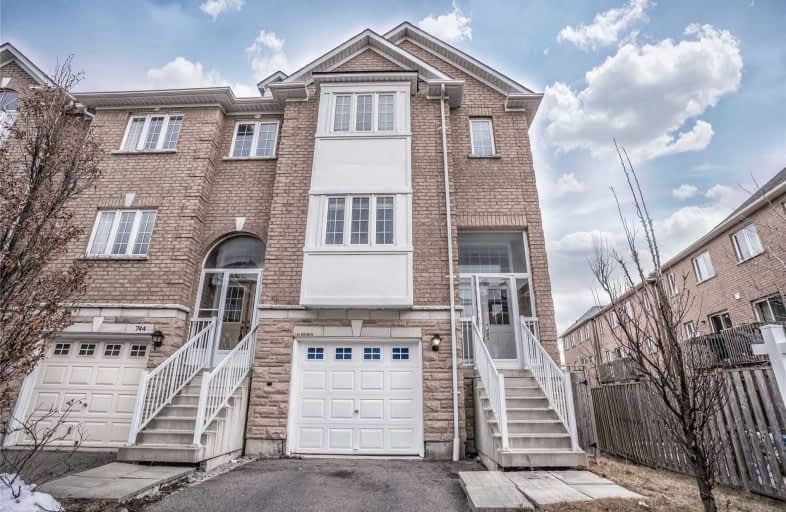
St Gregory School
Elementary: Catholic
1.60 km
St Valentine Elementary School
Elementary: Catholic
0.72 km
St Raymond Elementary School
Elementary: Catholic
1.75 km
Champlain Trail Public School
Elementary: Public
0.84 km
Britannia Public School
Elementary: Public
1.58 km
Whitehorn Public School
Elementary: Public
1.69 km
Streetsville Secondary School
Secondary: Public
4.00 km
St Joseph Secondary School
Secondary: Catholic
2.14 km
Mississauga Secondary School
Secondary: Public
2.35 km
Rick Hansen Secondary School
Secondary: Public
2.05 km
St Marcellinus Secondary School
Secondary: Catholic
2.62 km
St Francis Xavier Secondary School
Secondary: Catholic
2.02 km


