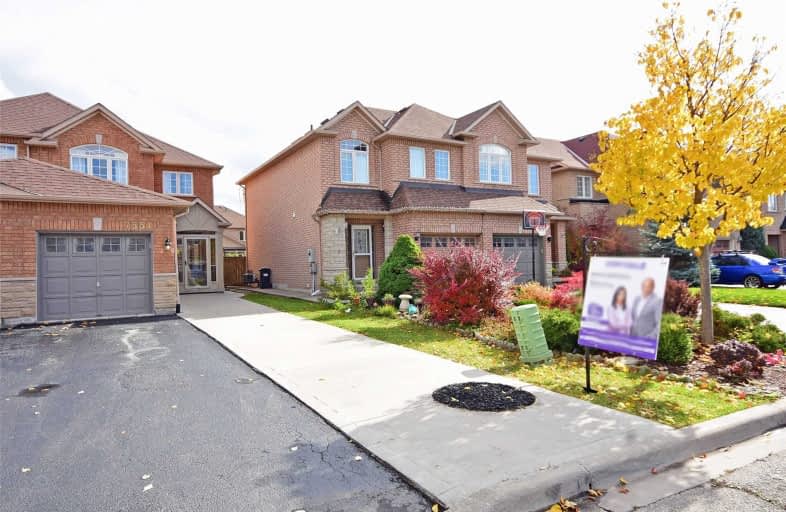
St Richard School
Elementary: Catholic
1.76 km
Kindree Public School
Elementary: Public
0.48 km
St Therese of the Child Jesus (Elementary) Separate School
Elementary: Catholic
1.38 km
St Albert of Jerusalem Elementary School
Elementary: Catholic
0.80 km
Lisgar Middle School
Elementary: Public
1.95 km
Plum Tree Park Public School
Elementary: Public
1.68 km
Peel Alternative West
Secondary: Public
3.49 km
Peel Alternative West ISR
Secondary: Public
3.51 km
École secondaire Jeunes sans frontières
Secondary: Public
4.79 km
West Credit Secondary School
Secondary: Public
3.54 km
Meadowvale Secondary School
Secondary: Public
2.57 km
Our Lady of Mount Carmel Secondary School
Secondary: Catholic
2.06 km


