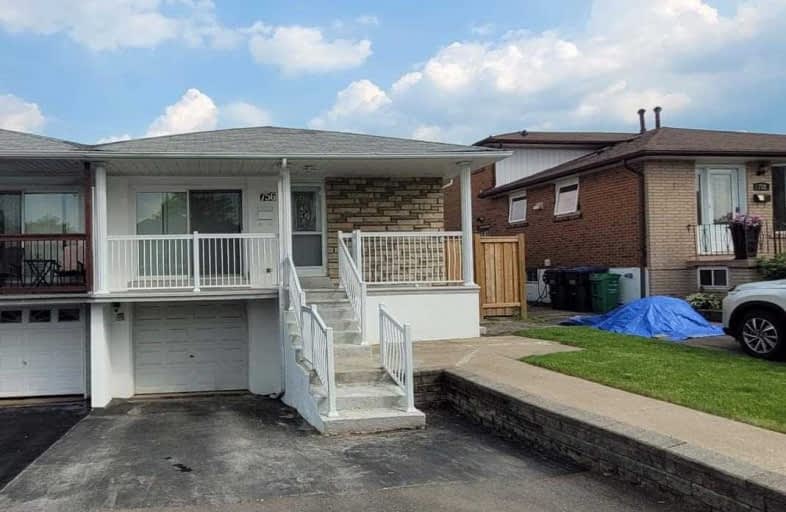
St Vincent de Paul Separate School
Elementary: Catholic
0.74 km
St. Teresa of Calcutta Catholic Elementary School
Elementary: Catholic
1.08 km
Silverthorn Public School
Elementary: Public
0.30 km
Canadian Martyrs School
Elementary: Catholic
1.11 km
Briarwood Public School
Elementary: Public
0.71 km
The Valleys Senior Public School
Elementary: Public
1.26 km
T. L. Kennedy Secondary School
Secondary: Public
2.96 km
John Cabot Catholic Secondary School
Secondary: Catholic
0.67 km
Applewood Heights Secondary School
Secondary: Public
0.86 km
Philip Pocock Catholic Secondary School
Secondary: Catholic
2.06 km
Glenforest Secondary School
Secondary: Public
2.83 km
Father Michael Goetz Secondary School
Secondary: Catholic
3.31 km


