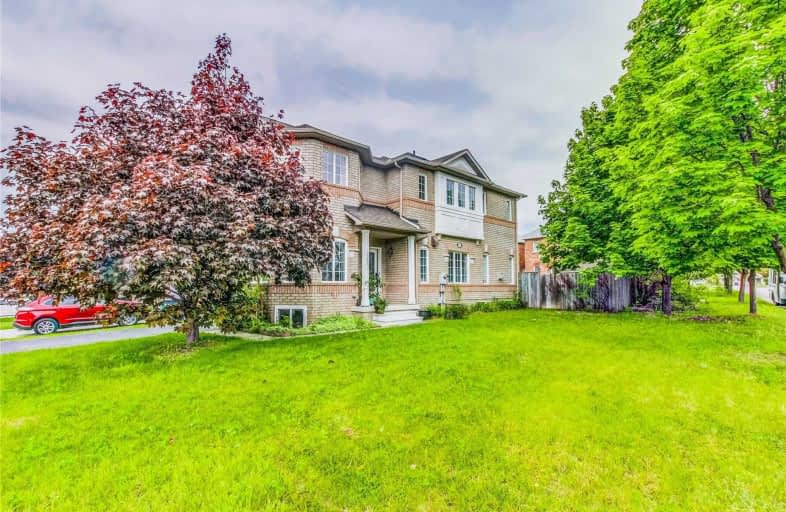
Pauline Vanier Catholic Elementary School
Elementary: Catholic
0.85 km
St Veronica Elementary School
Elementary: Catholic
1.32 km
Meadowvale Village Public School
Elementary: Public
1.45 km
Derry West Village Public School
Elementary: Public
0.46 km
Cherrytree Public School
Elementary: Public
1.60 km
David Leeder Middle School
Elementary: Public
1.45 km
École secondaire Jeunes sans frontières
Secondary: Public
3.01 km
ÉSC Sainte-Famille
Secondary: Catholic
3.21 km
Brampton Centennial Secondary School
Secondary: Public
3.38 km
Mississauga Secondary School
Secondary: Public
2.65 km
St Marcellinus Secondary School
Secondary: Catholic
2.31 km
Turner Fenton Secondary School
Secondary: Public
3.96 km
$
$1,135,000
- 4 bath
- 4 bed
- 1500 sqft
70 Tumblweed Trail, Brampton, Ontario • L6Y 4Z9 • Fletcher's Creek South
$
$999,999
- 4 bath
- 4 bed
- 2000 sqft
13 Lauraglen Crescent, Brampton, Ontario • L6Y 5A4 • Fletcher's Creek South





