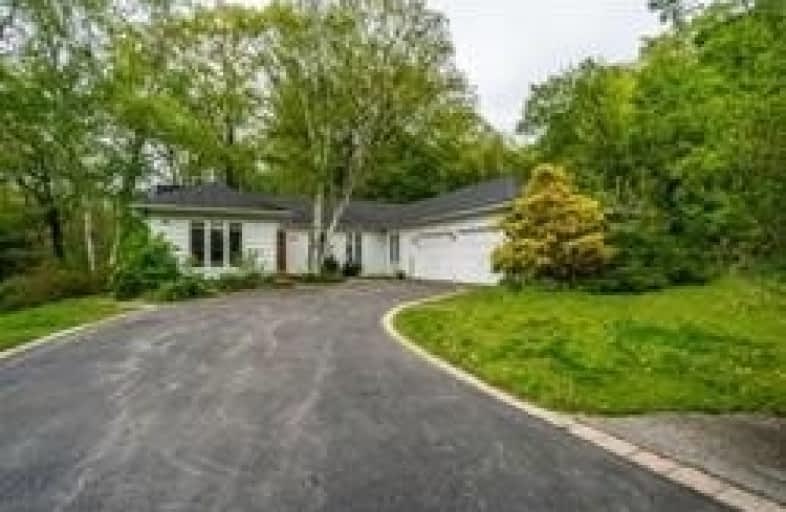
Owenwood Public School
Elementary: Public
1.13 km
Clarkson Public School
Elementary: Public
0.66 km
Lorne Park Public School
Elementary: Public
2.64 km
Green Glade Senior Public School
Elementary: Public
0.26 km
St Christopher School
Elementary: Catholic
1.23 km
Whiteoaks Public School
Elementary: Public
1.93 km
Erindale Secondary School
Secondary: Public
4.99 km
Clarkson Secondary School
Secondary: Public
2.92 km
Iona Secondary School
Secondary: Catholic
2.77 km
Lorne Park Secondary School
Secondary: Public
1.97 km
St Martin Secondary School
Secondary: Catholic
4.88 km
Port Credit Secondary School
Secondary: Public
5.60 km








