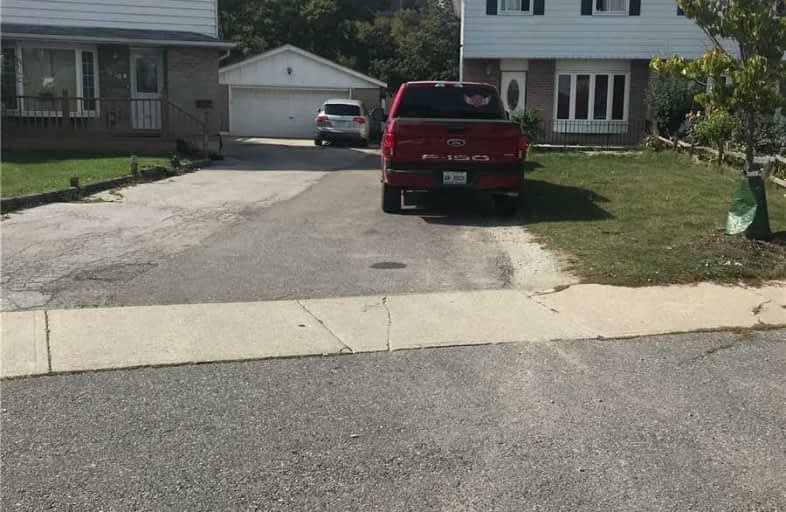
St Raphael School
Elementary: Catholic
1.23 km
Lancaster Public School
Elementary: Public
1.02 km
Brandon Gate Public School
Elementary: Public
2.24 km
Marvin Heights Public School
Elementary: Public
0.67 km
Morning Star Middle School
Elementary: Public
1.03 km
Ridgewood Public School
Elementary: Public
1.60 km
Holy Name of Mary Secondary School
Secondary: Catholic
4.88 km
Ascension of Our Lord Secondary School
Secondary: Catholic
0.83 km
Lincoln M. Alexander Secondary School
Secondary: Public
1.81 km
Bramalea Secondary School
Secondary: Public
3.81 km
Castlebrooke SS Secondary School
Secondary: Public
7.52 km
St Thomas Aquinas Secondary School
Secondary: Catholic
4.66 km


