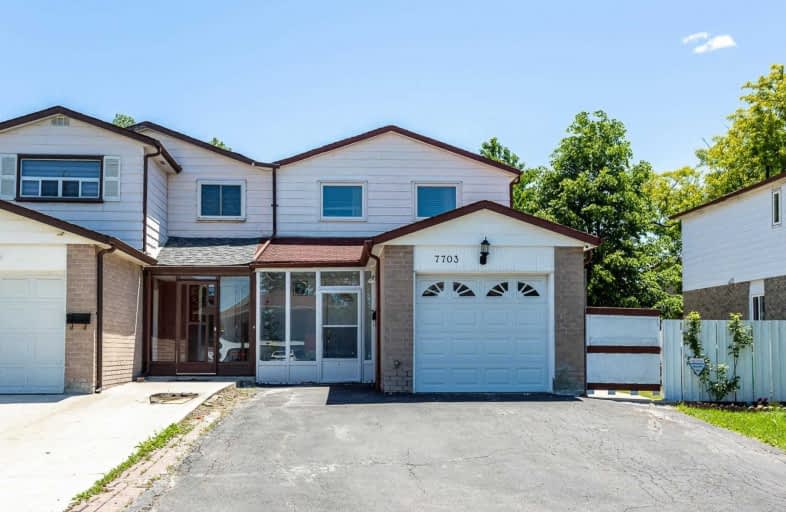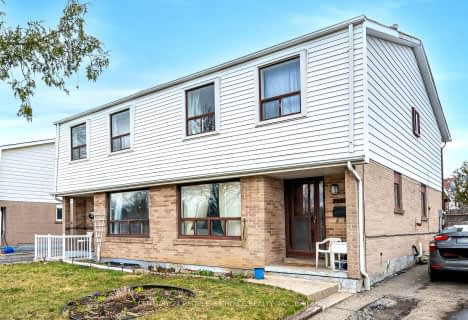
St Raphael School
Elementary: Catholic
1.15 km
Lancaster Public School
Elementary: Public
0.95 km
Brandon Gate Public School
Elementary: Public
2.16 km
Marvin Heights Public School
Elementary: Public
0.62 km
Morning Star Middle School
Elementary: Public
0.99 km
Ridgewood Public School
Elementary: Public
1.54 km
Holy Name of Mary Secondary School
Secondary: Catholic
4.93 km
Ascension of Our Lord Secondary School
Secondary: Catholic
0.76 km
Lincoln M. Alexander Secondary School
Secondary: Public
1.74 km
Bramalea Secondary School
Secondary: Public
3.88 km
Castlebrooke SS Secondary School
Secondary: Public
7.50 km
St Thomas Aquinas Secondary School
Secondary: Catholic
4.70 km



