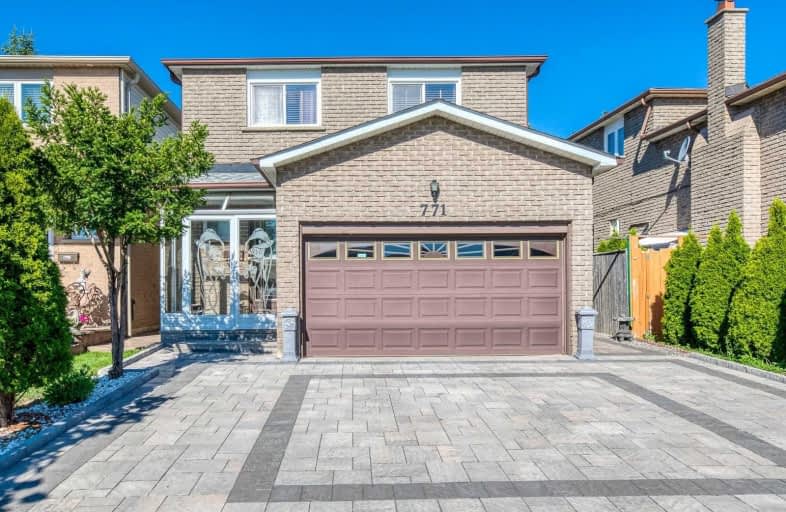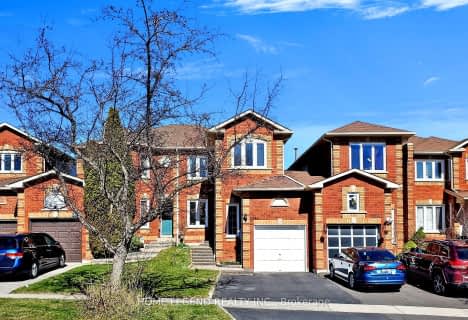
3D Walkthrough

St Bernadette Elementary School
Elementary: Catholic
1.35 km
St David of Wales Separate School
Elementary: Catholic
0.87 km
Corpus Christi School
Elementary: Catholic
0.75 km
Ellengale Public School
Elementary: Public
1.71 km
Queenston Drive Public School
Elementary: Public
1.97 km
Huntington Ridge Public School
Elementary: Public
1.98 km
T. L. Kennedy Secondary School
Secondary: Public
2.92 km
The Woodlands Secondary School
Secondary: Public
1.92 km
St Martin Secondary School
Secondary: Catholic
3.01 km
Father Michael Goetz Secondary School
Secondary: Catholic
1.72 km
Rick Hansen Secondary School
Secondary: Public
2.41 km
St Francis Xavier Secondary School
Secondary: Catholic
3.78 km
$
$1,099,000
- 4 bath
- 4 bed
- 1500 sqft
4200 Stonemason Crescent, Mississauga, Ontario • L5L 2Z7 • Erin Mills




