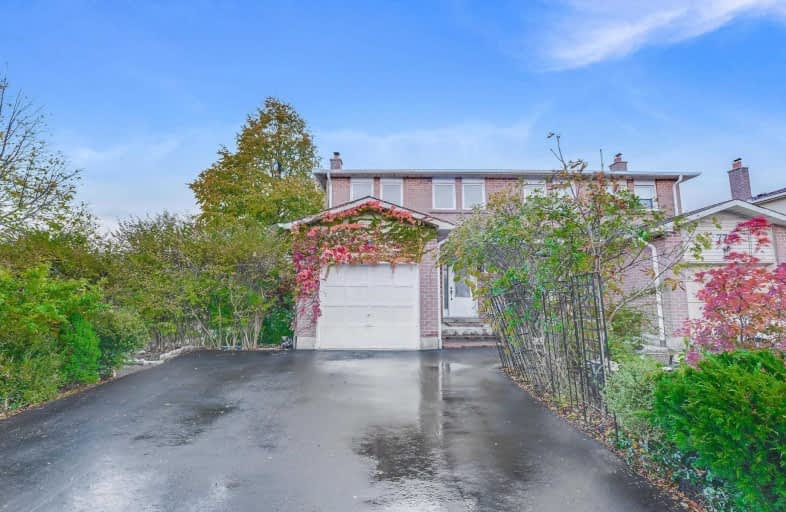
St. John XXIII Catholic Elementary School
Elementary: Catholic
1.72 km
St Bernadette Elementary School
Elementary: Catholic
1.43 km
St David of Wales Separate School
Elementary: Catholic
0.92 km
Corpus Christi School
Elementary: Catholic
0.75 km
Ellengale Public School
Elementary: Public
1.68 km
McBride Avenue Public School
Elementary: Public
1.80 km
T. L. Kennedy Secondary School
Secondary: Public
2.85 km
The Woodlands Secondary School
Secondary: Public
1.85 km
St Martin Secondary School
Secondary: Catholic
2.93 km
Father Michael Goetz Secondary School
Secondary: Catholic
1.65 km
Rick Hansen Secondary School
Secondary: Public
2.50 km
St Francis Xavier Secondary School
Secondary: Catholic
3.83 km


