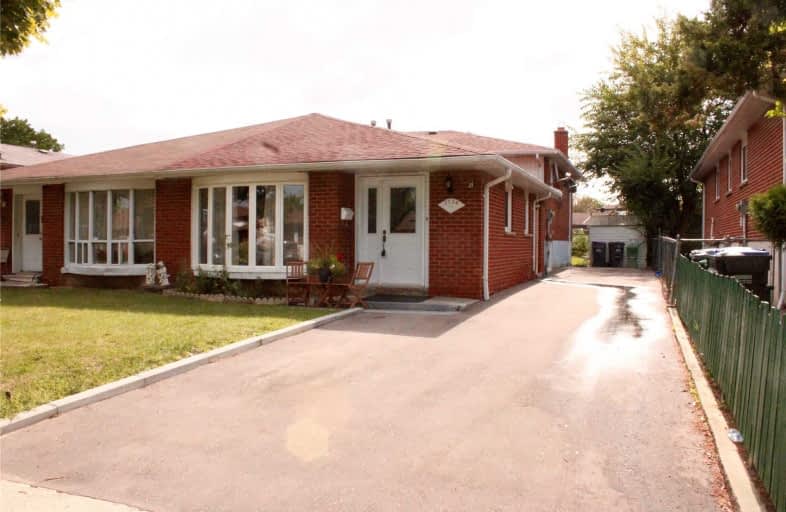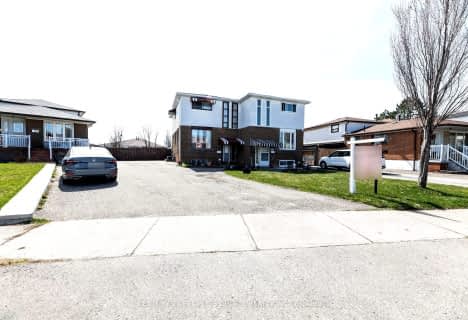
St Raphael School
Elementary: Catholic
0.65 km
Lancaster Public School
Elementary: Public
0.88 km
Brandon Gate Public School
Elementary: Public
1.13 km
Marvin Heights Public School
Elementary: Public
1.12 km
Morning Star Middle School
Elementary: Public
1.26 km
Ridgewood Public School
Elementary: Public
1.40 km
Ascension of Our Lord Secondary School
Secondary: Catholic
0.28 km
Holy Cross Catholic Academy High School
Secondary: Catholic
6.01 km
Father Henry Carr Catholic Secondary School
Secondary: Catholic
4.93 km
Lincoln M. Alexander Secondary School
Secondary: Public
0.91 km
Bramalea Secondary School
Secondary: Public
4.66 km
St Thomas Aquinas Secondary School
Secondary: Catholic
4.99 km






