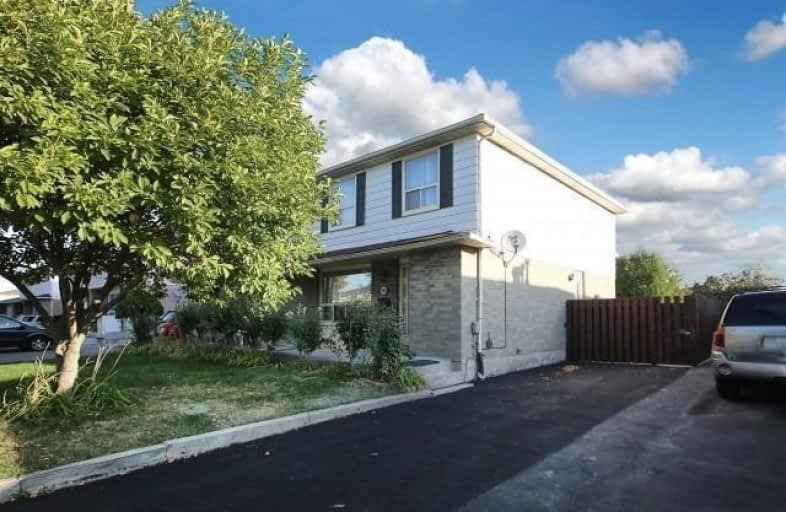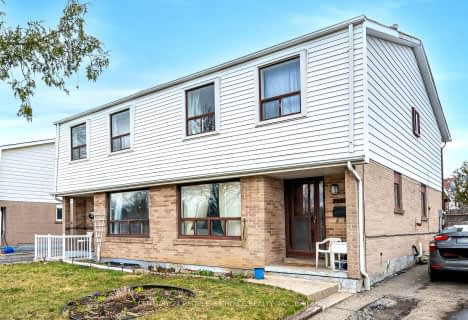
St Raphael School
Elementary: Catholic
0.56 km
Lancaster Public School
Elementary: Public
0.73 km
Brandon Gate Public School
Elementary: Public
1.26 km
Marvin Heights Public School
Elementary: Public
0.95 km
Morning Star Middle School
Elementary: Public
1.10 km
Ridgewood Public School
Elementary: Public
1.28 km
Ascension of Our Lord Secondary School
Secondary: Catholic
0.18 km
Holy Cross Catholic Academy High School
Secondary: Catholic
6.15 km
Father Henry Carr Catholic Secondary School
Secondary: Catholic
4.99 km
Lincoln M. Alexander Secondary School
Secondary: Public
0.93 km
Bramalea Secondary School
Secondary: Public
4.61 km
St Thomas Aquinas Secondary School
Secondary: Catholic
5.03 km



