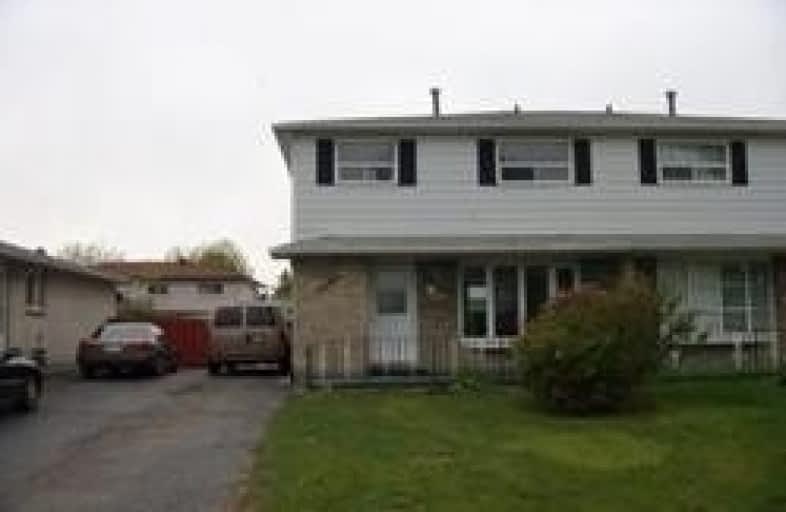
St Raphael School
Elementary: Catholic
0.98 km
Lancaster Public School
Elementary: Public
0.82 km
Brandon Gate Public School
Elementary: Public
1.97 km
Marvin Heights Public School
Elementary: Public
0.60 km
Morning Star Middle School
Elementary: Public
0.94 km
Ridgewood Public School
Elementary: Public
1.44 km
Holy Name of Mary Secondary School
Secondary: Catholic
5.01 km
Ascension of Our Lord Secondary School
Secondary: Catholic
0.56 km
Lincoln M. Alexander Secondary School
Secondary: Public
1.55 km
Bramalea Secondary School
Secondary: Public
4.03 km
Castlebrooke SS Secondary School
Secondary: Public
7.39 km
St Thomas Aquinas Secondary School
Secondary: Catholic
4.76 km


