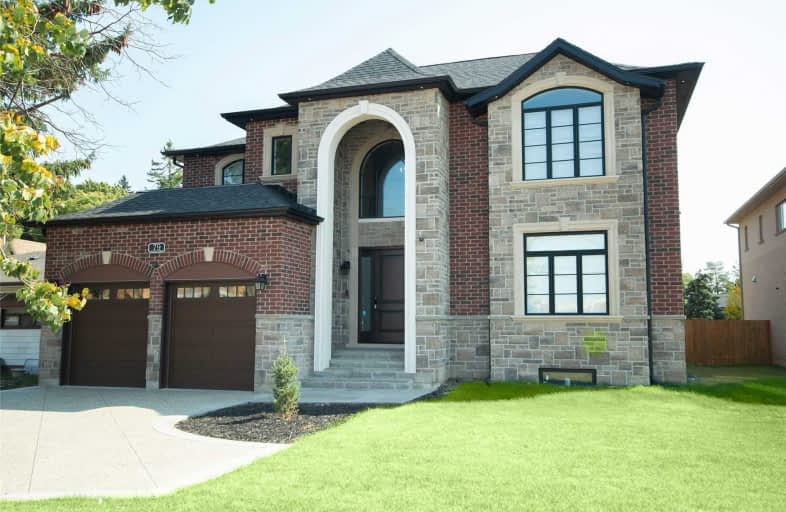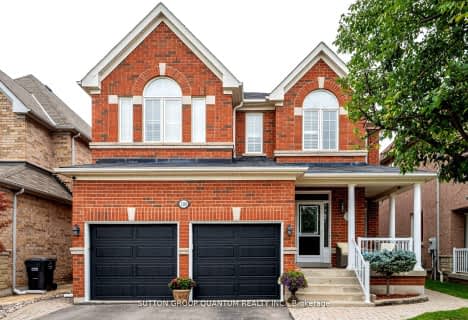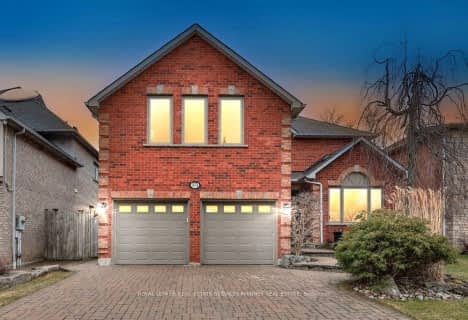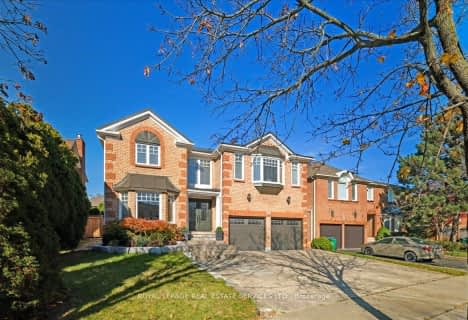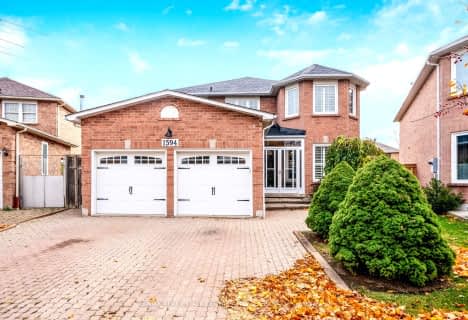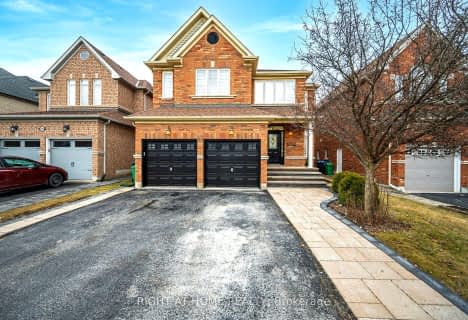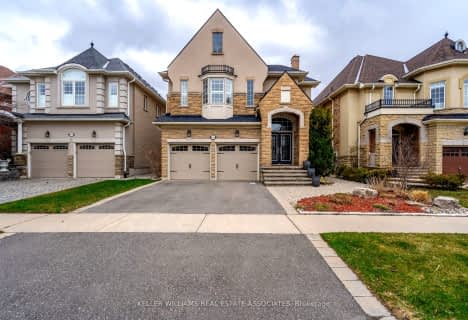
Willow Way Public School
Elementary: PublicSt Joseph Separate School
Elementary: CatholicMiddlebury Public School
Elementary: PublicDolphin Senior Public School
Elementary: PublicVista Heights Public School
Elementary: PublicThomas Street Middle School
Elementary: PublicPeel Alternative West ISR
Secondary: PublicWest Credit Secondary School
Secondary: PublicStreetsville Secondary School
Secondary: PublicSt Joseph Secondary School
Secondary: CatholicJohn Fraser Secondary School
Secondary: PublicSt Aloysius Gonzaga Secondary School
Secondary: Catholic- 4 bath
- 4 bed
- 3000 sqft
1548A Carolyn Road, Mississauga, Ontario • L5M 2E1 • East Credit
- 5 bath
- 4 bed
- 2500 sqft
3268 Cabano Crescent, Mississauga, Ontario • L5M 0B9 • Churchill Meadows
- 7 bath
- 4 bed
- 3500 sqft
4786 Creditview Road, Mississauga, Ontario • L5M 5M4 • East Credit
- 6 bath
- 5 bed
- 3000 sqft
1516 Estes Crescent, Mississauga, Ontario • L5V 1M5 • East Credit
- 4 bath
- 4 bed
- 3000 sqft
1454 Estes Crescent, Mississauga, Ontario • L5V 1M4 • East Credit
- 5 bath
- 5 bed
- 3500 sqft
1519 Ballantrae Drive, Mississauga, Ontario • L5M 3N4 • East Credit
- 5 bath
- 5 bed
- 3500 sqft
5300 Snowbird Court, Mississauga, Ontario • L5M 5W4 • Central Erin Mills
- — bath
- — bed
- — sqft
1594 Stillriver Crescent, Mississauga, Ontario • L5M 3X1 • East Credit
- 6 bath
- 5 bed
- 2500 sqft
3020 Hawktail Crescent, Mississauga, Ontario • L5M 6W3 • Churchill Meadows
- 5 bath
- 4 bed
- 3000 sqft
3263 Pringle Place, Mississauga, Ontario • L5M 7V7 • Churchill Meadows
- 3 bath
- 4 bed
- 2000 sqft
41 Bowshelm Court, Mississauga, Ontario • L5N 1K2 • Streetsville
