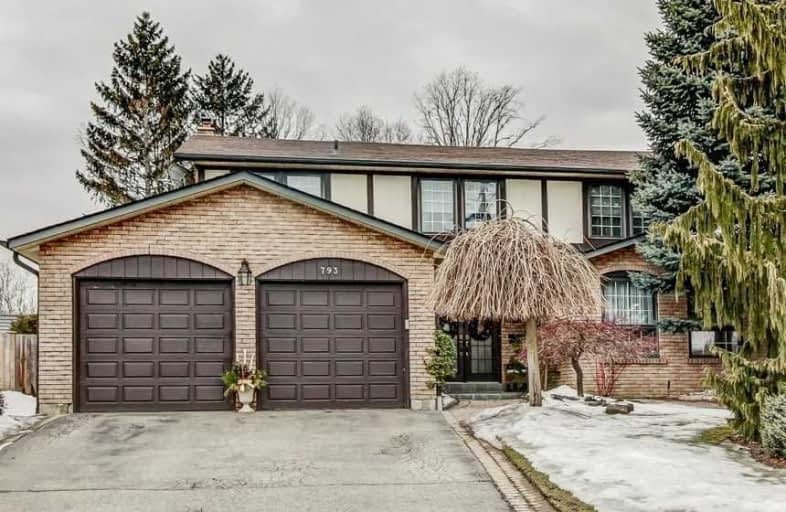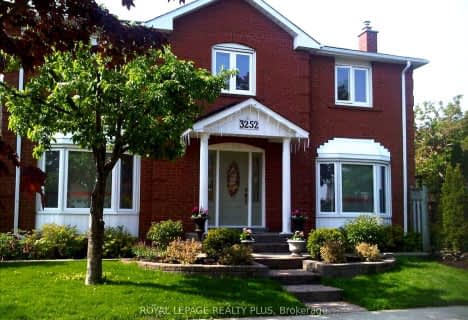
St. John XXIII Catholic Elementary School
Elementary: Catholic
1.49 km
Hawthorn Public School
Elementary: Public
0.49 km
Mary Fix Catholic School
Elementary: Catholic
1.06 km
St Jerome Separate School
Elementary: Catholic
0.15 km
Father Daniel Zanon Elementary School
Elementary: Catholic
1.67 km
Cashmere Avenue Public School
Elementary: Public
0.78 km
T. L. Kennedy Secondary School
Secondary: Public
2.68 km
The Woodlands Secondary School
Secondary: Public
1.61 km
Lorne Park Secondary School
Secondary: Public
2.98 km
St Martin Secondary School
Secondary: Catholic
0.57 km
Port Credit Secondary School
Secondary: Public
3.29 km
Father Michael Goetz Secondary School
Secondary: Catholic
2.70 km
$
$1,519,000
- 2 bath
- 4 bed
- 1500 sqft
3096 Ballydown Crescent, Mississauga, Ontario • L5C 2C8 • Erindale
$
$1,290,000
- 4 bath
- 4 bed
- 2000 sqft
3517 Copernicus Drive, Mississauga, Ontario • L5B 3K6 • Fairview










