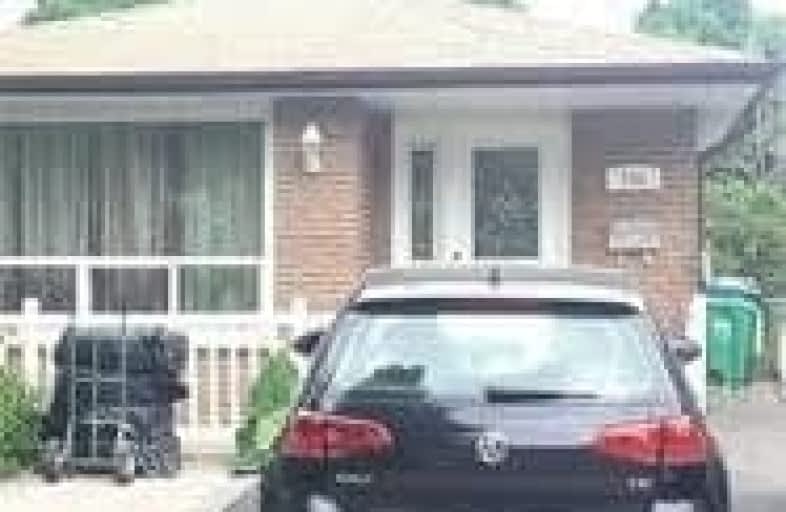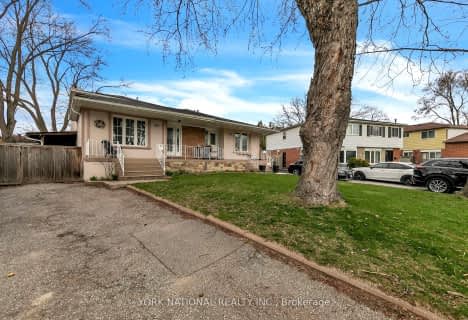
The Woodlands
Elementary: Public
0.77 km
St. John XXIII Catholic Elementary School
Elementary: Catholic
0.33 km
Hawthorn Public School
Elementary: Public
1.41 km
Father Daniel Zanon Elementary School
Elementary: Catholic
1.21 km
McBride Avenue Public School
Elementary: Public
0.55 km
Chris Hadfield P.S. (Elementary)
Elementary: Public
1.19 km
T. L. Kennedy Secondary School
Secondary: Public
2.41 km
Erindale Secondary School
Secondary: Public
3.74 km
The Woodlands Secondary School
Secondary: Public
0.66 km
Lorne Park Secondary School
Secondary: Public
4.40 km
St Martin Secondary School
Secondary: Catholic
1.49 km
Father Michael Goetz Secondary School
Secondary: Catholic
1.66 km



