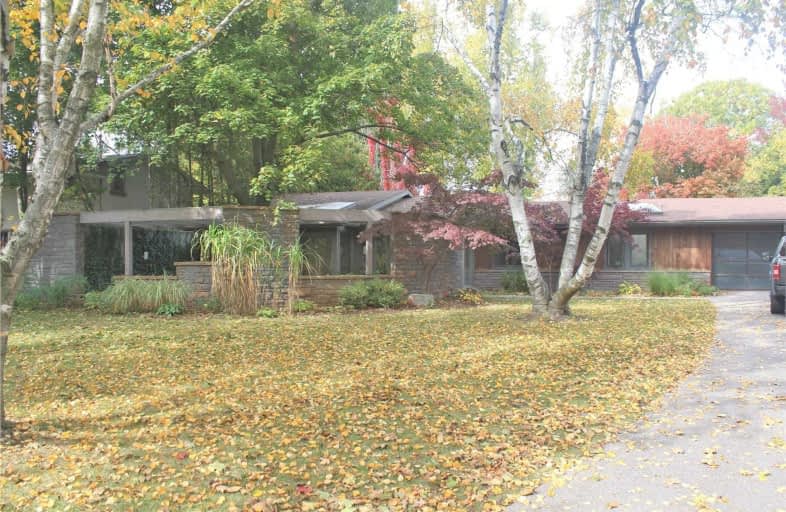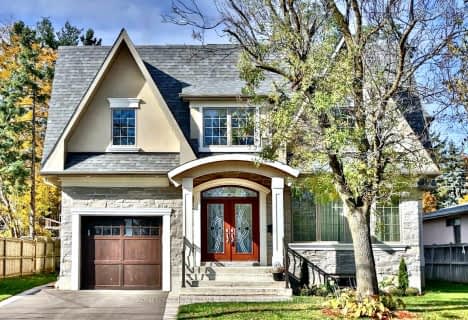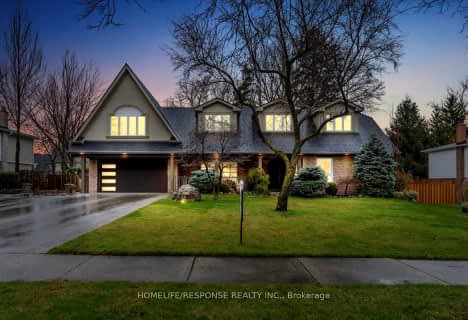
Video Tour

Owenwood Public School
Elementary: Public
0.43 km
Clarkson Public School
Elementary: Public
1.40 km
Lorne Park Public School
Elementary: Public
2.29 km
Green Glade Senior Public School
Elementary: Public
0.77 km
St Christopher School
Elementary: Catholic
1.46 km
Whiteoaks Public School
Elementary: Public
1.99 km
Clarkson Secondary School
Secondary: Public
3.64 km
Iona Secondary School
Secondary: Catholic
3.15 km
The Woodlands Secondary School
Secondary: Public
5.55 km
Lorne Park Secondary School
Secondary: Public
1.69 km
St Martin Secondary School
Secondary: Catholic
4.42 km
Port Credit Secondary School
Secondary: Public
4.79 km
$
$2,499,999
- 3 bath
- 5 bed
- 3500 sqft
34 Mississauga Road, Mississauga, Ontario • L5H 2H6 • Port Credit
$X,XXX,XXX
- — bath
- — bed
- — sqft
1247 Queen Victoria Avenue, Mississauga, Ontario • L5H 3H2 • Lorne Park
$
$2,199,900
- 3 bath
- 5 bed
- 2000 sqft
43/45 Broadview Avenue, Mississauga, Ontario • L5H 2S8 • Port Credit







